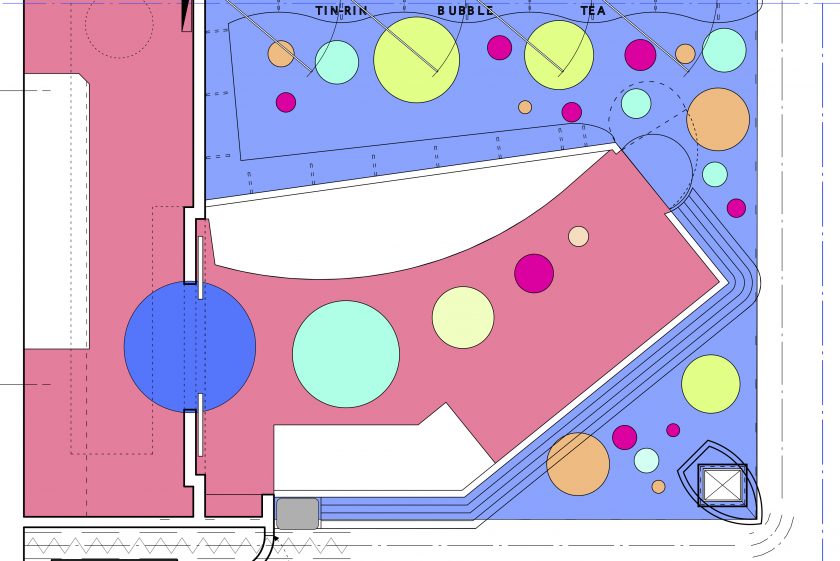
A while ago I was approached by the owner of the Great Canadian Steak and Potatoe. He told me his real estate agent recommended that I be engaged. So I’ll just jump on the high points. The mall was located in Scarborough. At the time the mall had many empty stores and the mall management was giving lease flexibility for…
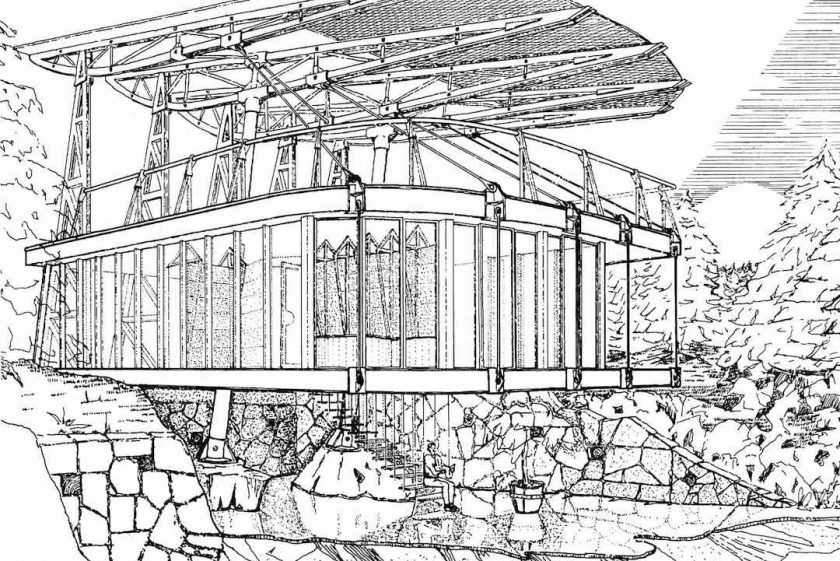
A Love letter. In my case a love drawing. Having spent many moments in my youth at friends cottages. Inevitably I would try and capture the ‘spirit of place’ – for each place. This drawing here/place was designed to embrace the spring flooding, easy river access, provide breath for the local breezes and shade during the hot summers. A.K.A. a…
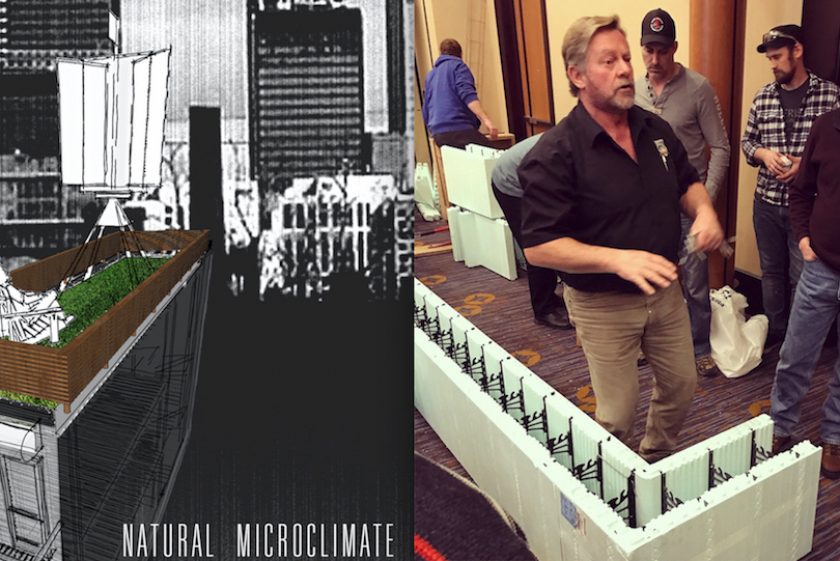
Before I designed ‘The Driveway House’ for myself I was designing a concept house for a developer for the same very tiny piece of land. The concept house was to be an experiment in building method, functions, and form. We would take the successful parts of the experiment and then scale up successful portions on a larger property that his…
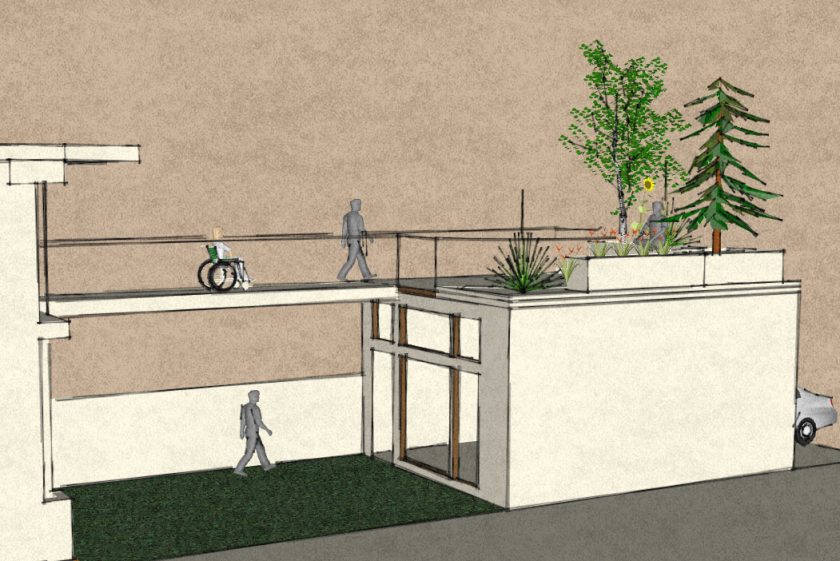
Laneway Housing and Detached Dwelling Structures in Toronto? Toronto City council has asked city staff to present a Laneway Housing community consultation revealing what the policy may look like if/when it is implemented. Date: Toronto City Hall November 30, 2017. Good. In honour of what potential laneway housing may be allowed I’m posting a few of the lane projects that…
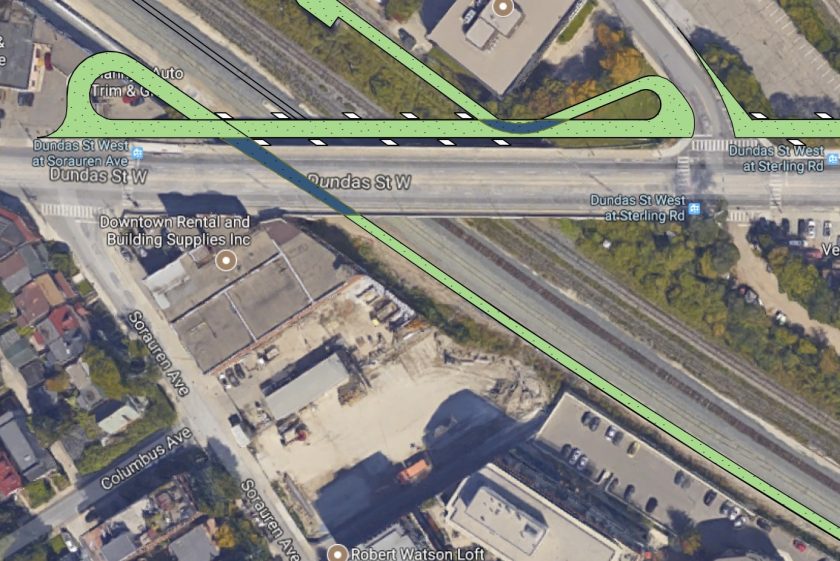
Happy Toronto Day! BTW that is every day for Spaces By Rohan Inc. As one of the very rare Black-owned and operated building design firms, small or large in Toronto, Canada, I actively acknowledge the contributions of good design from wherever and whatever culture it may come from. Why the racial emphasis you may ask? Because as a soul in…
Hi all, Some of you know that have mentored students, clients, other young designers or architect graduates and do answer questions that are put to me in a fair and respectful manner. I have not written about it or announced it in the general media. However it might be time that I use this blog to address some of the…
This modest little Toronto Lane Home proposal collects and cleans its own water. It collects and stores energy from the sun. It even has a little roof top garden. It replaced 4 derelict garages. In a land, in a city, in a culture that has valued cars and roads more than people, Spaces By Rohan Inc. developed this Laneway House…
Spaces By Rohan Inc. What Lane Homes or Granny Flats really mean for our City of Toronto? … And why limit it to Toronto? I’m not really limiting this discussion to Toronto but if I involve other North American cities some people will be deflected from what I think are the pertinent issues. This Lane Home discussion will be an ongoing…
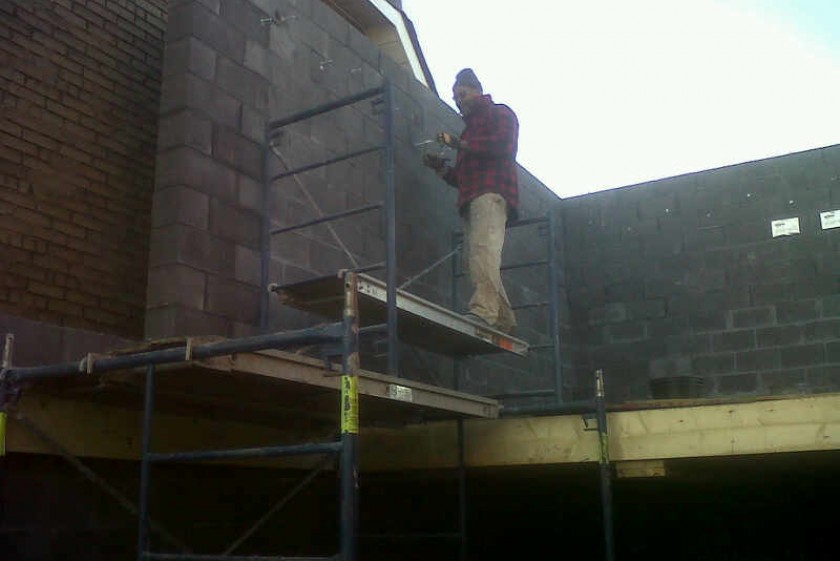
Hello folks, I’ve been taking a new course with a construction comrade. We have both worked together for many years. He has worked on my stuff for clients and I have physically worked on his stuff for his fellow contractor clients. We have decided to learn more about how money works in the worlds of development finance and real estate…
Old is New. Repurposing the often overlooked in Ontario.
OLD IS NEW. FACTORY GETS REPURPOSED. About 10 years ago developers asked me to show them how to repurpose a 100-year-old factory rather than tear it down. Land price in this part of Toronto made this solution viable back then. Today the doubling of land costs would likely warrant a different solution depending on the financial modeling used combined with…