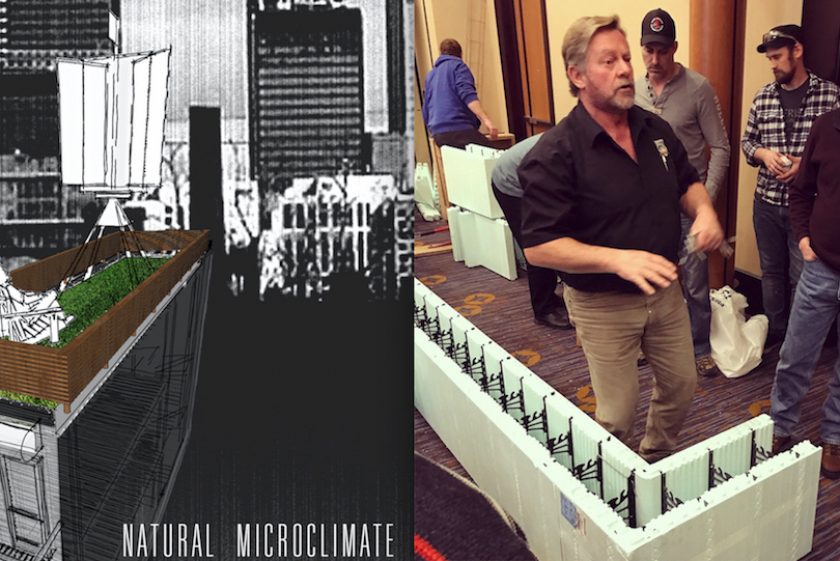
Before I designed ‘The Driveway House’ for myself I was designing a concept house for a developer for the same very tiny piece of land. The concept house was to be an experiment in building method, functions, and form. We would take the successful parts of the experiment and then scale up successful portions on a larger property that his company owned or would purchase. That developer in his early sixties had made and was making extremely good money. His companies are successful. This developer personally evolved to the point where he began to understand and accept that even though profit is a ‘must’ in our system, that our system is dependant on other factors being healthy and vibrant as well. That means the way we make our profit is equally as important as the health of the community, the earth, and the environment. The “ends don’t justify the means”. Sadly this developer died before we could evolve the concept.
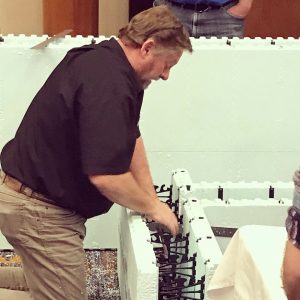
Instructor Demonstrating
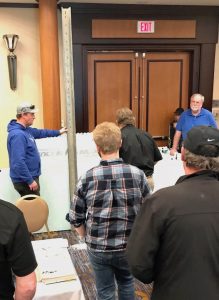
Vertical Scaffold Member
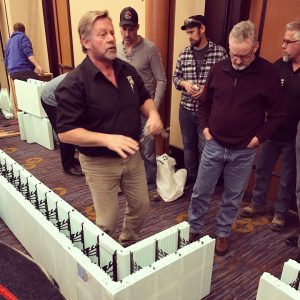
Common Corner with Rebar
As part of the research ICFs (Insulated Concrete Forms) were part of my education. I took my first Nudura course in 2008. Recently I took another updated course on February 1st of this year. A lovely system. I did not end up using Nudura for the ‘Driveway House’ because of something so simple and yet so important. The crane arm for the concrete pump truck could not properly extend because of the streetcar and hydro overhead wires were one problem. The second problem was I could not get anyone in the local area to allow me to dump waste concrete from the concrete pump trucks tube. It has to be local because the problem for the pump truck is they cannot allow the concrete to harden in their tube. The problem for me was there was absolutely no place to place excess concrete on the site. NO place. Lastly, since the developer was now deceased, I had to reduce the overall function and size of the project. I did not have the budget to compensate for these items. Not on a tiny piece of land.
Here is the article I wrote just before the death of the developer and friend. The illustrator of these images for me was Marek Ruzinski. The pictures from the Nudura workshop are mine from that day.
I hope you enjoy reading this article as much as I had writing it. Cheers, Rohan
________________________________________________________
FROM JUNE 10, 2008
ECONOMY OF MEANS HAS LARGE IMPLICATIONS ENVIRONMENTALLY, SOCIALLY AND STRUCTURALLY.
Project Summary:
The Micro House proposed for 1294 College Street, Toronto, Canada is a 10ft wide x 36ft deep sliver of remnant land adjacent a triangle home at one of Toronto’s busiest urban intersections. This intersection is the confluence of automobile and municipal trams and bus traffic penetrating a mixed neighbourhood of industrial worker housing, commercial buildings, train corridors, and bridges; 1294 College Street is arguably the smallest livable lot in downtown Toronto.
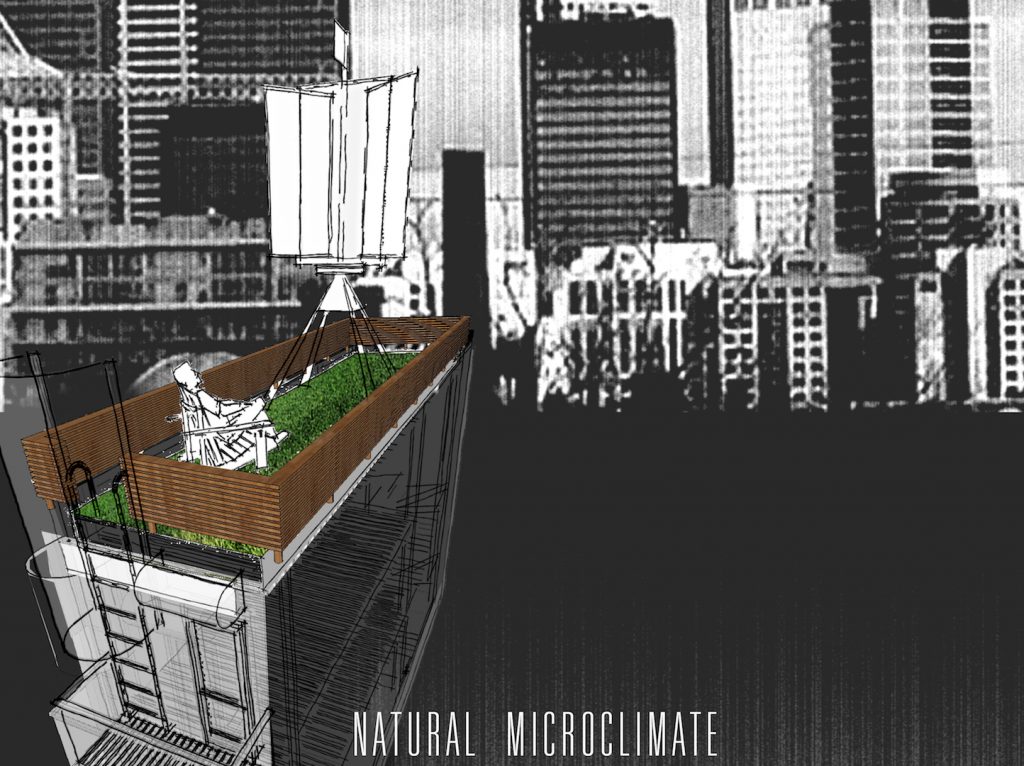
The intent the MicroHouse 1294 College Street is to use this very small lot in order to demonstrate, with the strategic use of concrete, that to live minimally and well in a sustainable, safe and healthy manner is achievable and worthy of replication and variation.
To date, we have received permission from the City of Toronto planning department and the present owners of the land to build this 3-story, 2-unit micro-duplex.
1st unit – On the ground floor has a gross floor area of 306 sq. ft. (171 sq. ft. net) barrier free, a.k.a. wheelchair accessible unit. The barrier-free component represents accessibility to those without full mobility that can be acknowledged social norm such as the elderly and partially disabled.
2nd unit – Combining the 2nd and 3rd floors produces a gross floor area of 712 square feet. The second unit also has access to a green roof. This green roof will be used to accommodate a garden and a recreation space for the 2nd unit. Its area would be approximately 268.1 square feet
The 2nd unit can also be divided into two separate units if required.
Total building area is 1,018 square feet.
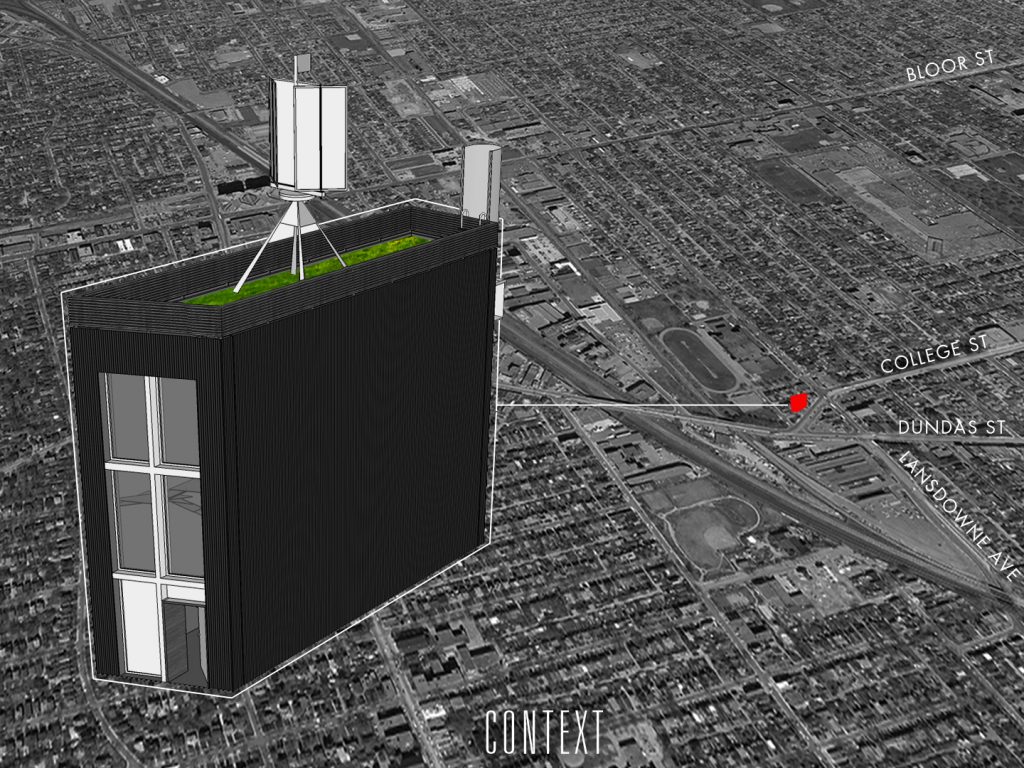
The green roof also serves as a stormwater absorption medium while at the same time providing a cooling microclimatic influence. In addition, the green roof provides an added resistance to heat transfer in the winter months. The green roof will extend the life of the roof membrane by more than 2.5 times an unprotected membrane contributing to the long-term affordability and reduced environmental waste impact.
A new type of low-speed windmill located at the front of the green roof garden will assist in the building’s electrical needs.
No parking will be provided. City Planning recognizes and supports it because of the site’s very small nature whose occupants will likely use a bicycle or some form of city transportation.
The insulated concrete form (ICF) has a thermal resistance, OBC R-24, actual performance RSI 8.8 (R-50) in 12 inch ICF block. The concrete thickness within the ICF block is 6 inches. The fusing of two elements produces fire resistance rating of 3 hours – and outstanding sound attenuation performance.
The other added benefit to ICF technology besides its strength is its ability to substantially reduce or eliminate vibration sound transfer. The implication of good sound attenuation for small apartment living is especially important in when neighbours live their lives at different volumes. The ability for concrete, strategically used can facilitate good neighbour relations.
The intent of this Micro House is to re-introduce, with the essential component of concrete; another safe, simple dignified constructional method to introduce to the housing development vocabulary of Toronto and perhaps other major urban centres.
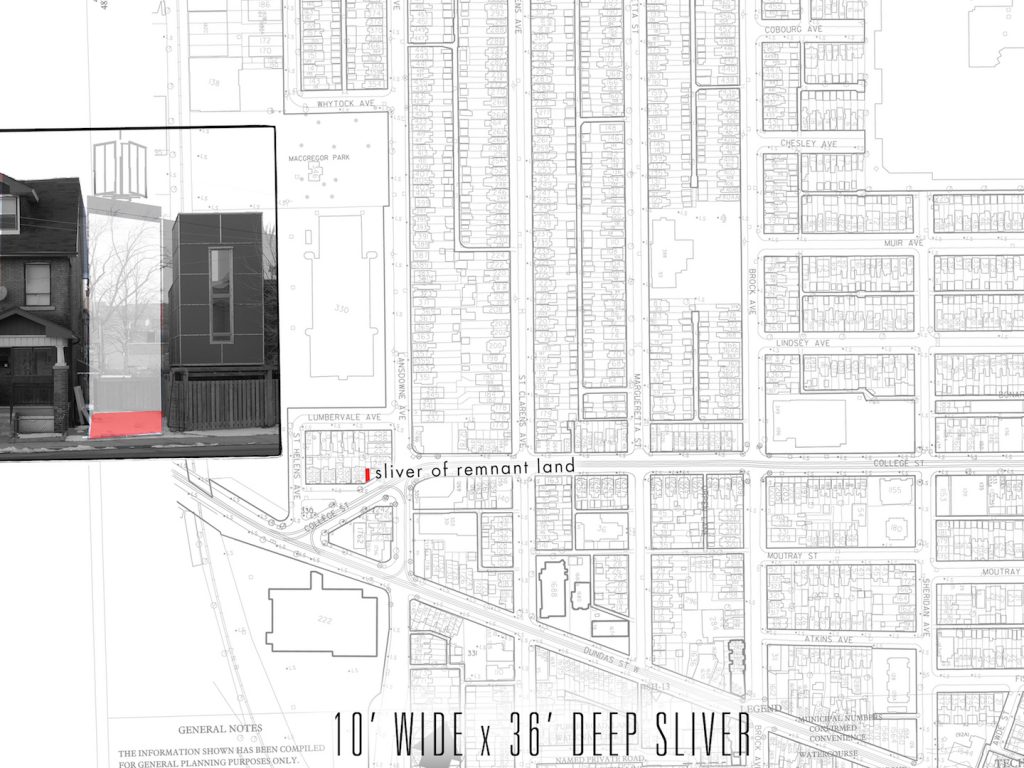
THE DETAILS:
Flexibility of Form in Construction Methodology
The ‘big idea’ is an ever-evolving thing made up of the infinite combination of the small. Our micro home is a tiny concrete home by Toronto standards. Its idea was sparked by a basic human need – dignity.
Concrete can, at this tiny scale, facilitate warmth, quiet, safety, vegetation, conservation and personality. Concrete in combination with its paradoxically light and soft insulated concrete forms (ICF) Lego-like containment blocks can mutate into many different configurations.
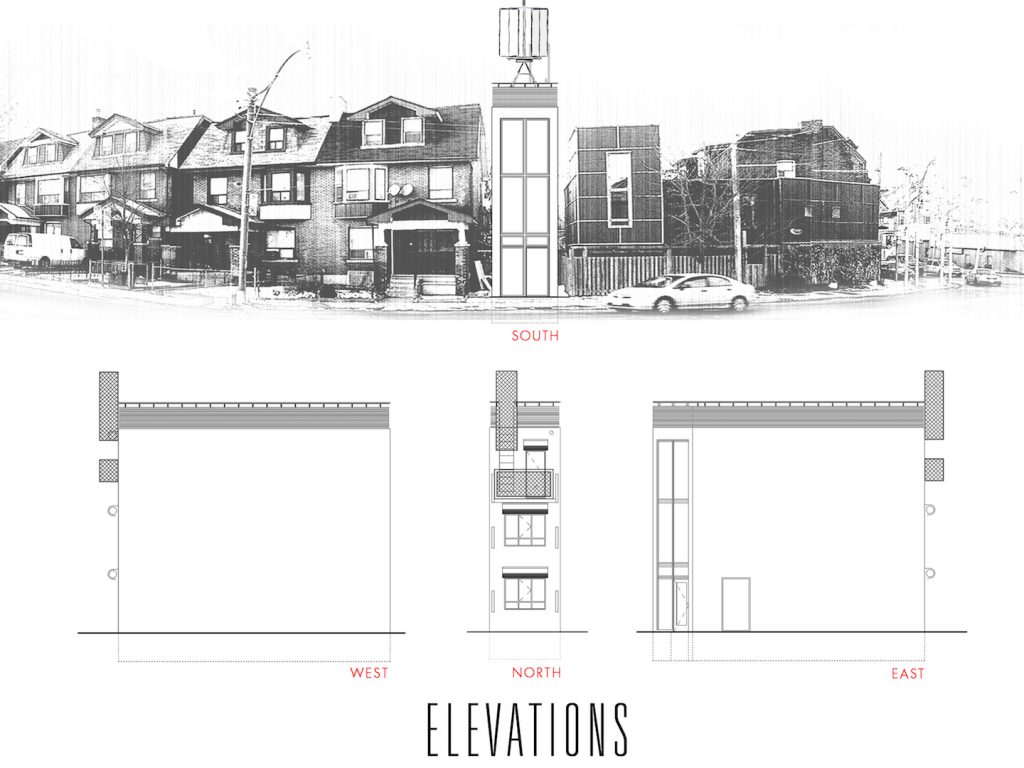
Socially Accessible and Demographically Diverse
Very little waste. This little building revels in the gathering of crumbs of remnant space, happily assuming the leftovers of urban growth. The idea of this building is to convert the most humble scraps of land and weave them into the surrounding community.
With Lego-like ease, this micro home quietly but firmly responds to the needs and necessities of many marginal lifestyles or situations by providing a modest and healthy sanctuary within the greater social and physical infrastructure of an established community. It’s easy to access markets, parks, public transit, places of worship, social centres, etc., is germane to this concept.
The micro house’s ground floor is dedicated to being ‘barrier-free’ which anticipates the possibility of older or mobility-reduces inhabitants to age-in-place; to live and function independently whether the house is configured to be one single family unit, as a duplex – 2 units or a 3 unit building. Our aging populations, a.k.a. baby boomers are acknowledged as a basic assumption and contributive members of our communities and in this building.
Lastly, the walls have a fire-resistance rating of 3 hours and the floors have 2 hours. These fire considerations in combination with the buildings other attributes reflect a positive contribution to public health and safety.
Energy Conservation and Ecologically Considerate Structural Integration
Our micro home has a planted green roof garden that produces a natural microclimate; also reduces or eliminates stormwater runoff while aiding internal and exterior temperature regulation. Further introducing electricity producing low-speed windmill combined with a massive heatsink with an exceptionally low heat transfer – performance rate – of RSI 8.8 (R-50). Note: Present OBC rating of R 24 is, arguably, 50 years obsolete. Effectively behind the times. In addition, the cocooned concrete structure provides exceptional sound attenuation STC 50, i.e., Handel’s music on one side and Elvis’ music on the other. The two performances will not disturb each other; the mitigation of sound pollution is also part of the micro-duplex’s genesis. This mitigation is accomplished by the strategic concrete integration in the insulation and other attenuating mediums whereby the sound waves are disrupted, reduced or eliminated. This elimination of excessive and random noise is integral to auditory health.
Economic Performance and Compatibility
Long-term economic manageability and performance that supports people’s lives can also have an architectural face if we integrate human sensibility and not a strictly statistical equation. Valuing people and not ‘things’ is also the goal.
The micro-duplex was conceived to be co-owner operated in a lease-to-own development mortgage agreement. The eventual owner/occupant would also invest their human capital into the project thereby reducing labour costs and increasing quality assurance through personal investment in the building process; also known as ‘pride of ownership’.
An initial investment would secure the initial capital. As part of the finance securing, process candidates would be recruited who could qualify to eventually take over the mortgage by purchasing the building while leasing a unit or the entire structure.
The ICF blocks can be lifted and manipulated by an older child with ease. In other words, people with reduced strength and ability can easily participate in the construction process. Most strength and high ability tasks are aided with the limited strategic use of readily available machinery and professional trades.
The micro-duplex also anticipates alternative users. That is to say, the plan can be adapted to be 3 individual units or 2 units as shown or 1 single house depending on owner preferences. In addition, heated concrete floors, ceilings and green roof combined with highly insulated concrete walls will reduce the cost of heating and cooling by approximately 75%. High efficiency, on-demand furnace systems combined with a windmill assisted electrical power supply further reduces the cost of living and maintaining these simple homes.
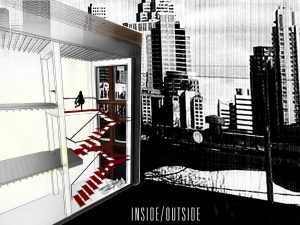
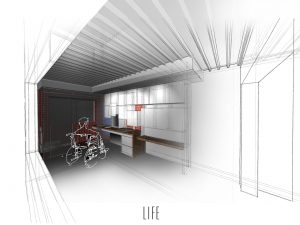
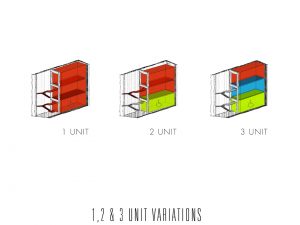
Contextual and Aesthetic Impact
The site context: Working class, multi-ethnic, with a mix of stable and transitional families set against an industrial fringe, a confluence of heavy local and arterial vehicular traffic / 3 tram lines / harsh and somewhat polluted atmospheric microclimate / no natural attenuation for sound or vibration against car traffic or trams.
It is difficult to gauge the aesthetic impact in this neighbourhood. The discrete form of the MicroHouse maximizes a minimal area and provides a luminous, temperate cocoon for its inhabitants. The call to locate the residence at a confluence of automobiles, municipal trams, and buses that penetrates a mixed community — worker housing, inner city secondary schools, train lines, bridges, and local businesses – demonstrates a perspicuity towards the enduring issue of urban dwelling. In a neighbourhood where a father and daughter playfully wager on how long it will take for a newly renovated building to acquire a patina of graffiti, the MicroHouse responds to the cacophony of urban existence and seeks to better the interior and exterior landscape by its functional efficiency and astute material choices.
FYI: The Driveway House was a necessary adjustment after the visionary developer passed away. In many ways, it is a tribute to him.