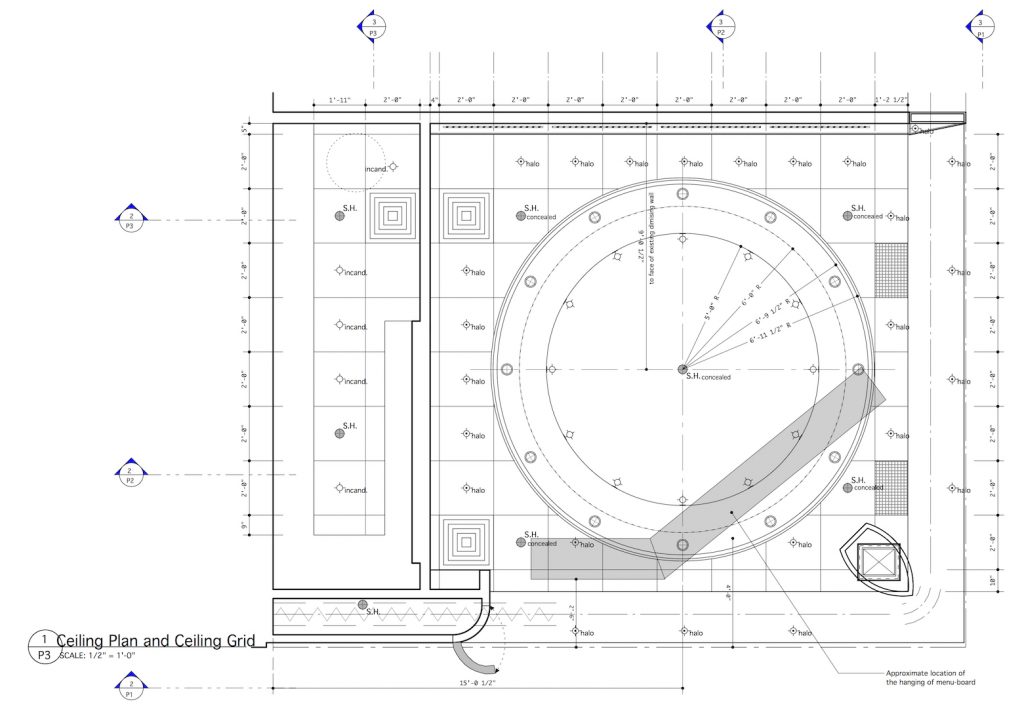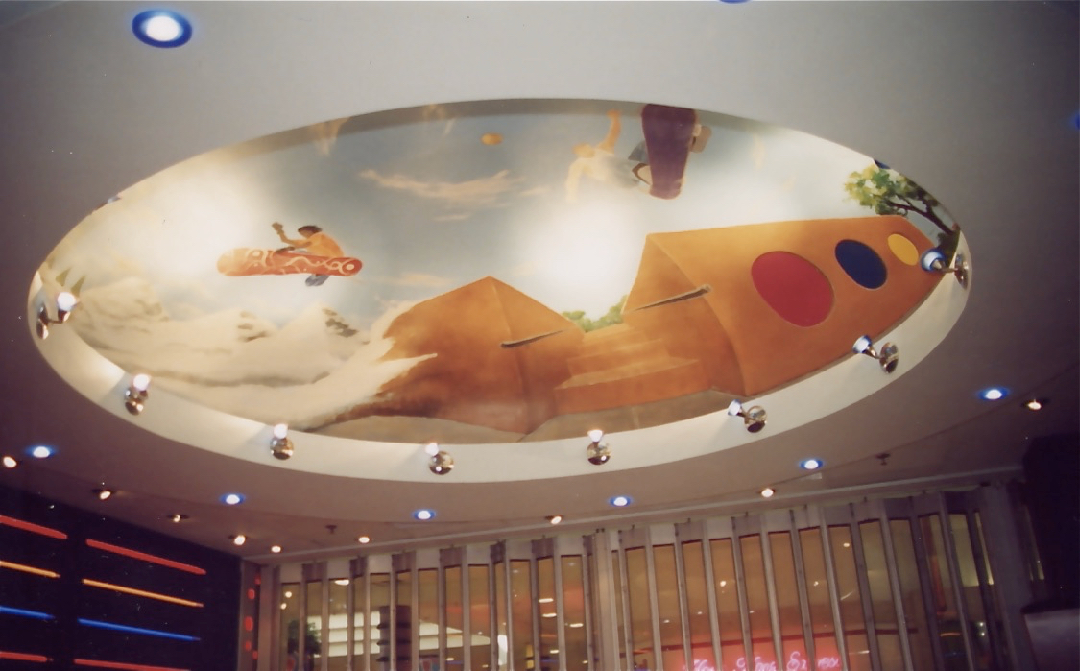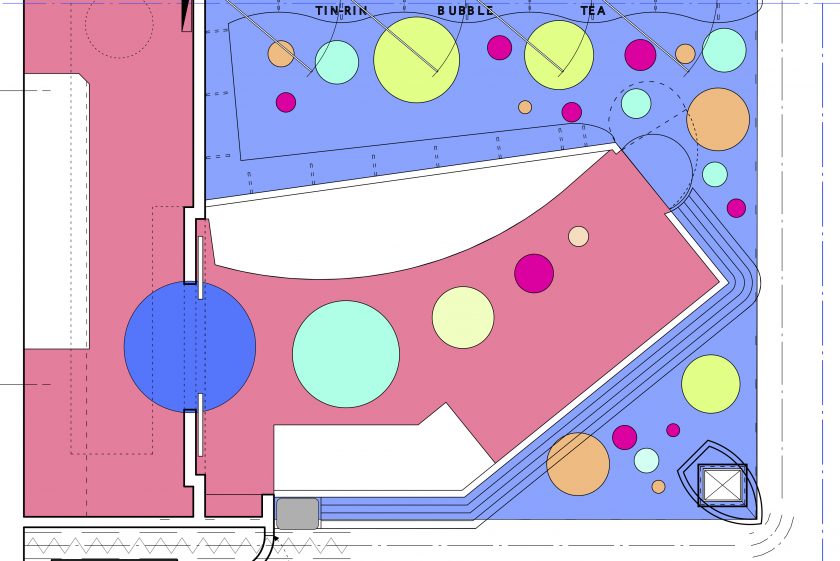
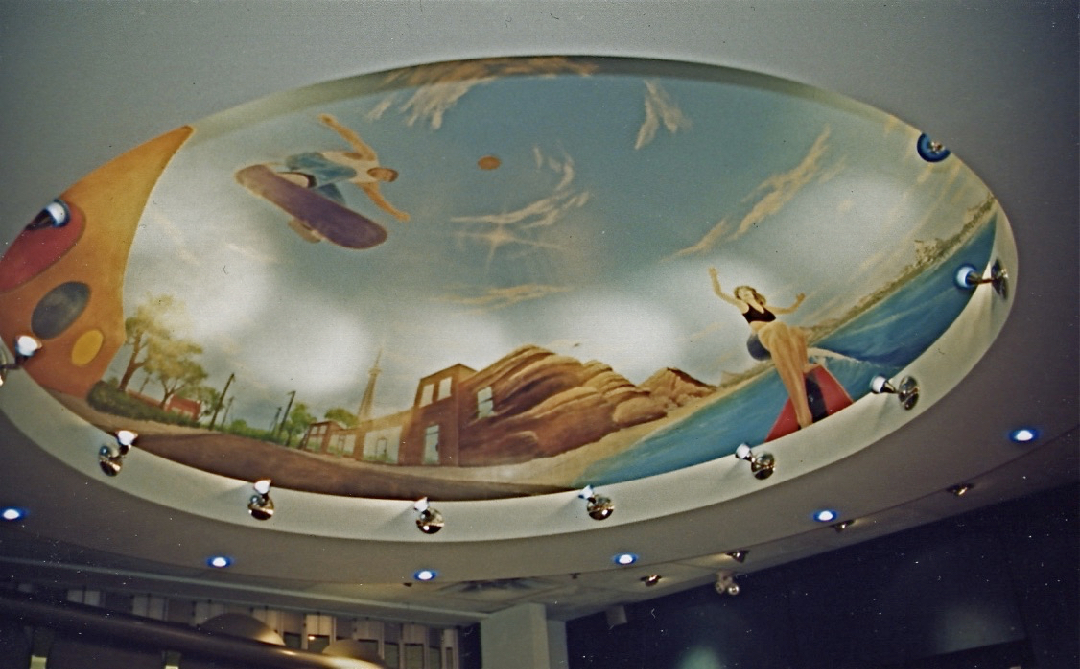
A while ago I was approached by the owner of the Great Canadian Steak and Potatoe. He told me his real estate agent recommended that I be engaged. So I’ll just jump on the high points. The mall was located in Scarborough. At the time the mall had many empty stores and the mall management was giving lease flexibility for new stores that raised its profile in the neighbourhood. I don’t know those details beyond that, however, I was motivated.
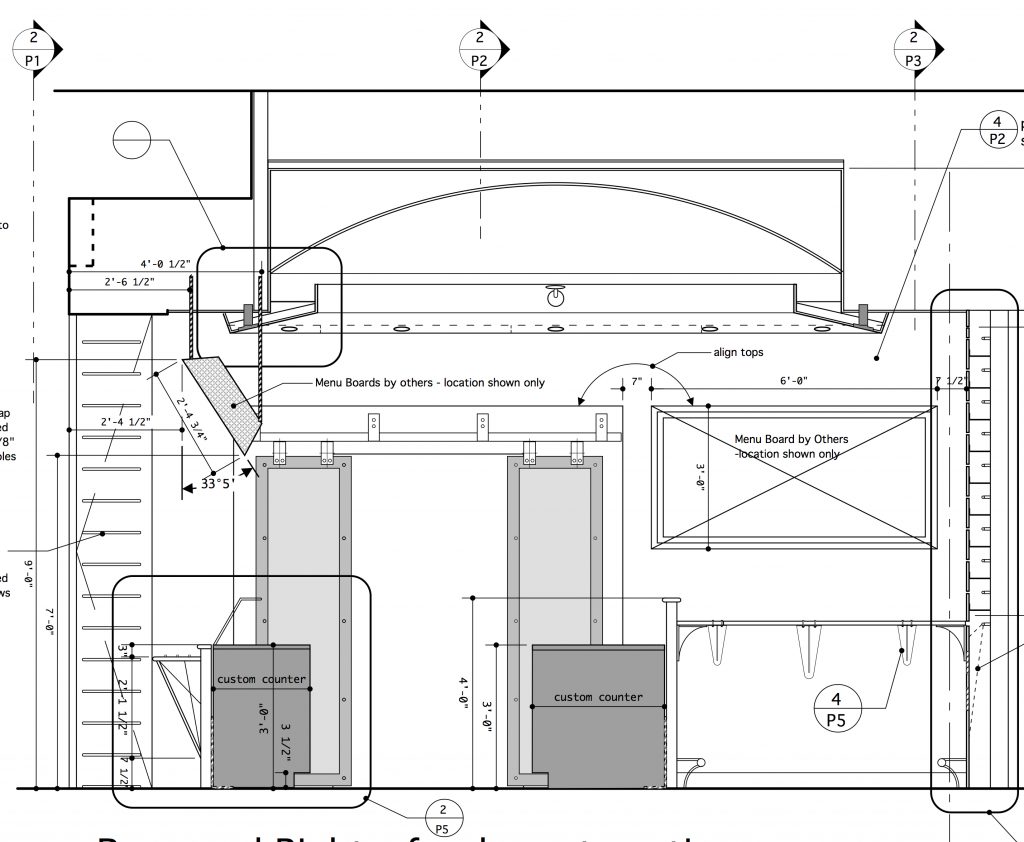 The other VERY important condition of this potential commission was to make sure I understood what the client wanted to achieve? How did he want to achieve it? What was the time constraints on the deliverable? What was the expected budget for the design and build? and finally; Were there any other tangible or intangibles that the project should ideally strive to achieve?
The other VERY important condition of this potential commission was to make sure I understood what the client wanted to achieve? How did he want to achieve it? What was the time constraints on the deliverable? What was the expected budget for the design and build? and finally; Were there any other tangible or intangibles that the project should ideally strive to achieve?
Long story short, after obtaining the answers to the above questions and accepting my fee we began. It should be noted that my fee was 3 times what he expected to pay for a designer or architect. In order to address his concerns, I divided my fees into two parts. 1st) Existing condition documentation, Concept Design, storyboard and initial presentation to him and to mall senior management. The 2nd fee portion was the working drawings and specifications. Essentially, if he liked what he saw we would move from phase one to phase two of my fees. Further, because I produce original ideas and material I needed to ensure that regardless of the outcome of the initial presentation, that I was properly remunerated for my ideas. Fortunately, the client although liking my concepts, he was ultimately influenced by the mall management’s reaction to my concept. They just ‘GUSHED’ over it. It was gratifying.
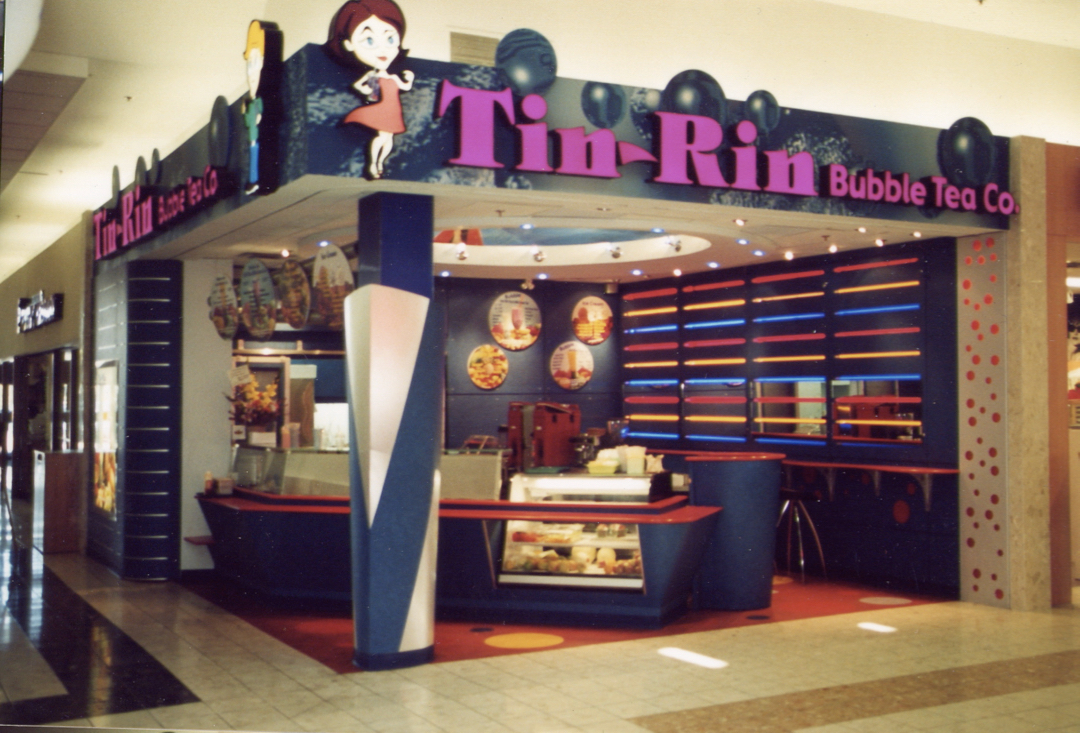
BTW: This is my typical fee set up: 1st) Initial analysis, context, as-builts, 2) Concepts and presentation, 3) After acceptance, design development, construction documentation, specifications, 4) followup meeting with project managers, contractors, and owners as required.
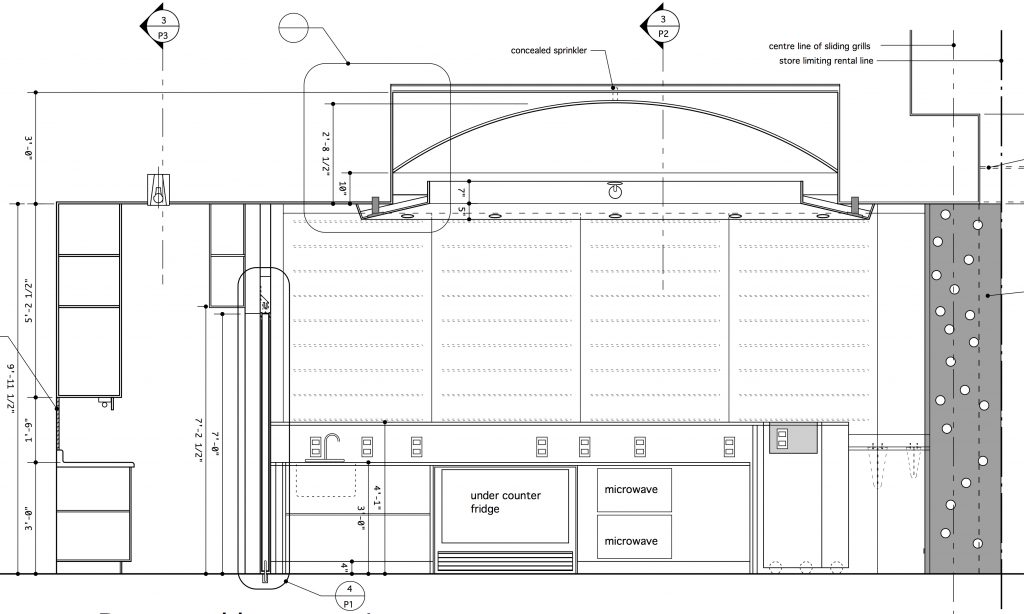 Back to the project, two senior schools in the neighbourhood; one Roman Catholic and one public ensured there were older teenagers were the target market during the school day. The evening and weekends the Bubble Tea would appeal to the large East Asian youth community.
Back to the project, two senior schools in the neighbourhood; one Roman Catholic and one public ensured there were older teenagers were the target market during the school day. The evening and weekends the Bubble Tea would appeal to the large East Asian youth community.
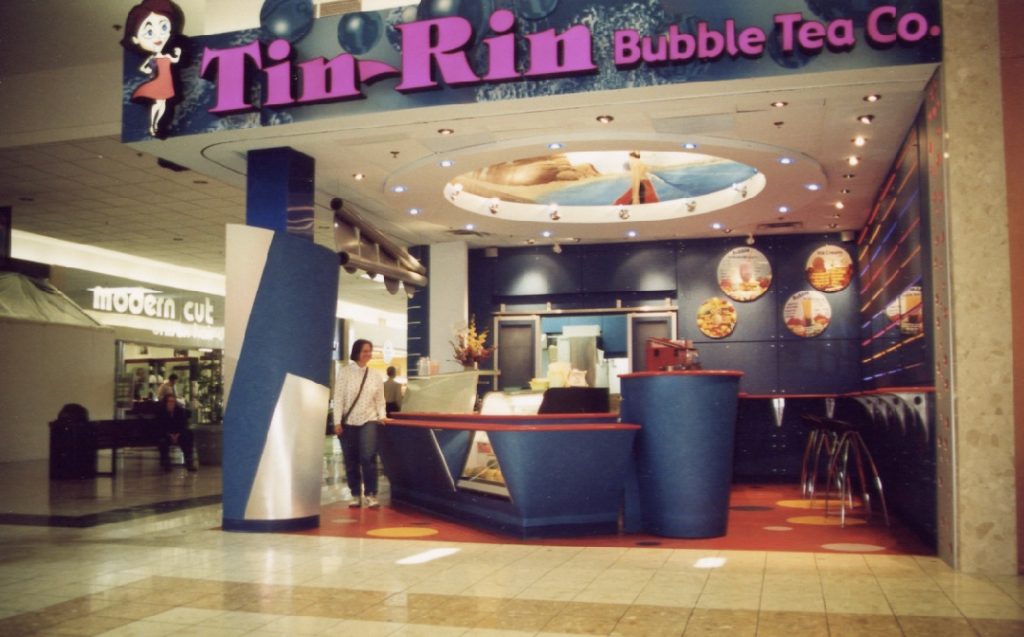
Now I don’t know how many of you have tried the Bubble Tea drink but I’m an absolute fan. Too bad I just get fat when I have it as often as I’d like. Anyway the surrounding neighbourhood was fantastically diverse with regard to the student population and native area residents. So my mission was to find out what makes kids want to hang around and spend relatively small money in a repeated fashion? The simple answer is teens and young adults need to see themselves reflected in the iconography of the place, literally and figuratively. They need to feel welcome and respected. Further, they need to feel the energy – an intangible social mix energy that you know when you are in it. … And yes the main bubble tea drink was delicious to boot.
Question: So what universal / archetypal vehicle would best suit the above goals?
Answer: ‘the classic pub’.
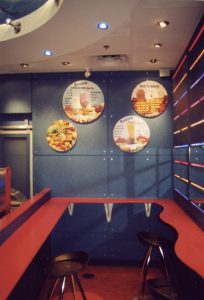
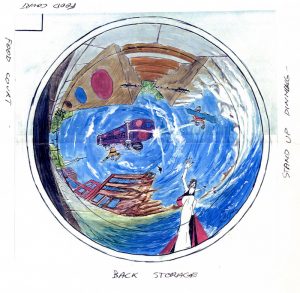
1) Welcoming seating, 2) Mirrors on walls so there are no blind spots and one can be a voyeur without being leering or freakish, 3) Large format T.V. Monitor to play X-games programming or more curated programming that acknowledges the target clientele, 4) Colours primary and fun and 5) a defining characteristic that gives the place a visual memory. In the eyes, in the mind and not with words. Hence the ceiling mural depicting a young woman surfboarding, a snowboarder and a skateboarder. The quasi-religious archetypal nave with its painted mural ceiling alludes to the passions of youth, 6) a sound system similar to the Science Centre ‘cones of communication’ whereby if you are within the ‘cone’ you hear the music or other entertainment reducing the spilling out of this sound into the food court or adjacent mall, 7) Marmoleum with an attitude. Bubble theme notwithstanding, the bacteria resistant nature of this beautiful and practical flooring is a bonus. After all, this is a food service facility and public health is very important. 8) Controlled lighting. 9) The design must be easily reproduced for standard rectilinear store spaces typical of mall food courts.
I hope you enjoy these drawings and pictures.
Rohan
