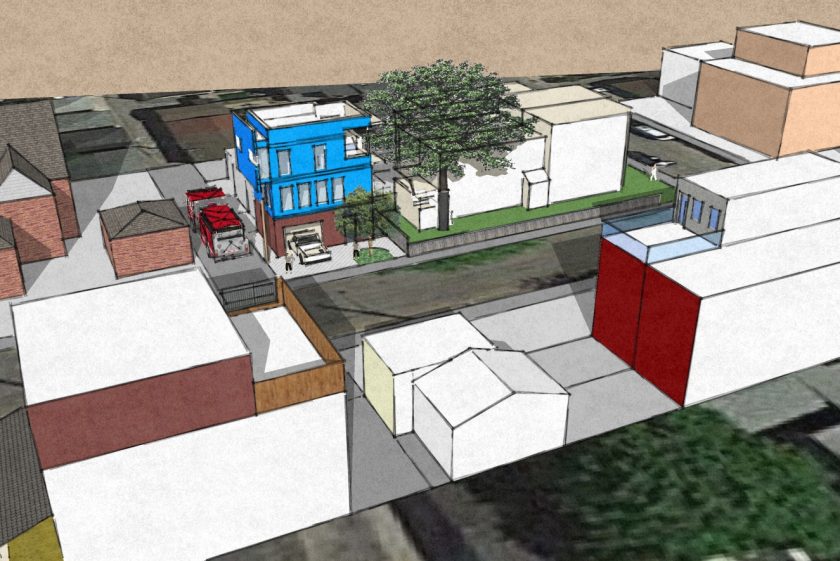
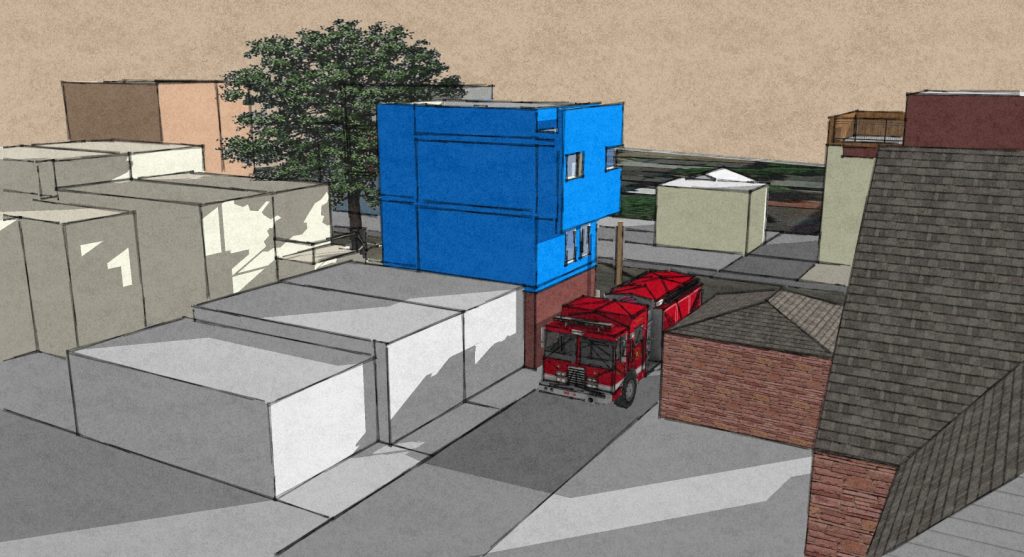
Lane View 1
Great news on the Lane Home and Detached Dwelling Unit front. TLAB said YES to a new home adjacent to a lane on a corner lot in Toronto. Furthermore, TLAB said yes to having part of that lot severed for the exclusive use of that new home beside the lane; a.k.a. Lane Home. This is exciting and potentially a really big deal towards addressing the missing middle in Toronto housing and planning circles.
For the sake of privacy, I will not give the name of the client or their address that TLAB ruled in favor of at this time.
The client needs to have relative anonymity from uninvited people who might bring unwanted attention while they are completing this project.
Spaces By Rohan Inc. would like to thank:
• The Client for their understanding and perseverance.
• The local community residents and immediate neighbours for attending the client’s tea party that was organized to discuss this project in the early early days. Their suggestions, involvement, and support were very much appreciated.
• Deputy Mayor and Councillor Ana Bailao for facilitating meetings between City Public Works as well as City Planning.
• City Public Works for negotiating in good faith. Collectively we agreed to convey to the City 0.98m of the client’s property to the lane to a height of 5.5m. What that has permitted us to do is build the 3rd floor to the original client property line and over a portion of the lane. This a technique usually reserved for mega-buildings. Therefore since it is being applied to a small home next to a lane, that it is now a solid precedent towards more effective volume ownership and use by the property owner while respecting the need for added lane widths by the city going forward. It’s a win-win scenario.
• Planning Consultant Eldon Theodore – Partner with MHBC Urban Design Planning and Landscape Architecture
• Solicitor Isaiah Banach of Davies Howe Land Development Advocacy & Litigation – a.k.a. The client’s representative at TLAB.
Again for ‘Privacy’ of the client, I will post images of the successful proposal, however, its address and any other location identifiers have been removed. What I can tell you, with regard to location, it is below Bloor Street to the north and between Islington Avenue and Woodbine Avenue to the west and east 🙂
If you are a professional in the design, architecture and planning industry you wish more information please either contact, Rohan Walters of Spaces By Rohan Inc. or Eldon Theodore, Partner at MHBC, if you require information specifically on planning presentation strategy that may help you with your lane home or detached dwelling proposal.
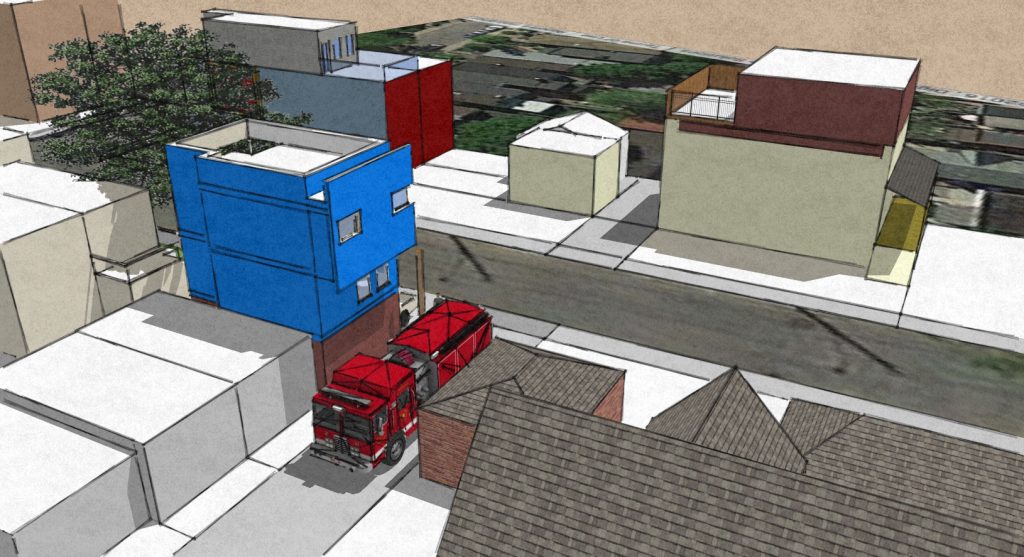
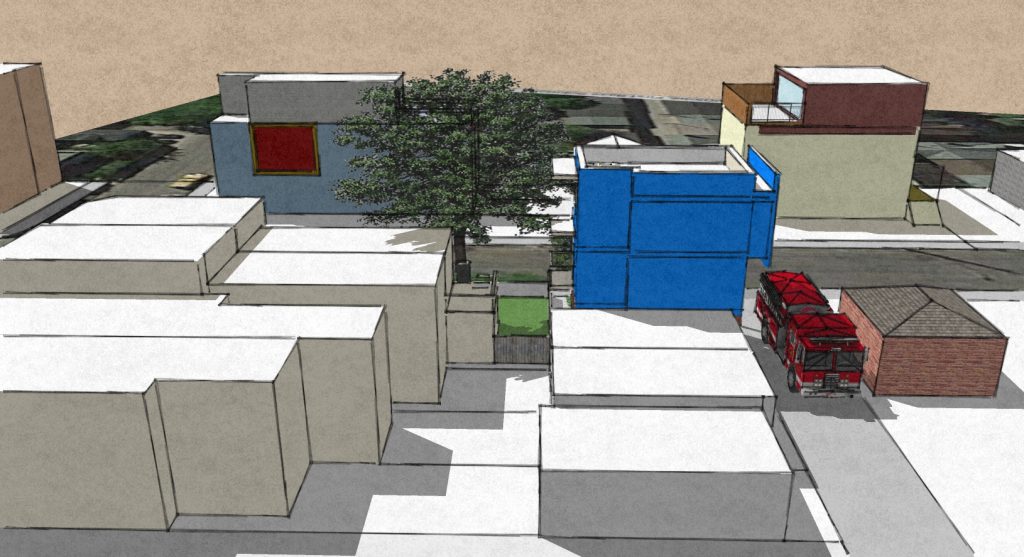
Aerial View 1
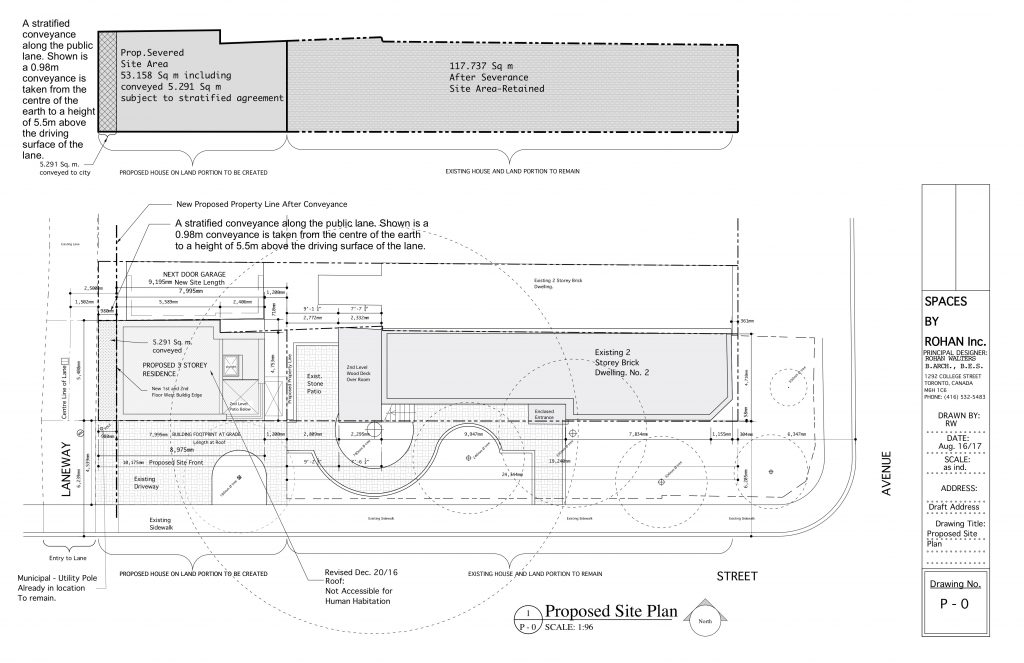
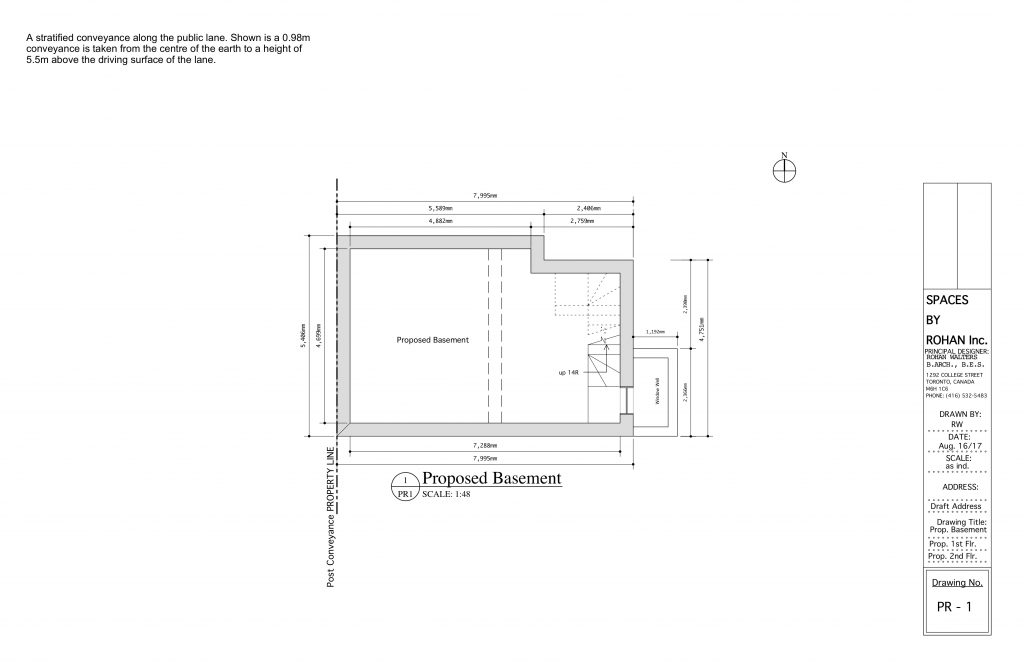
Proposed Basement
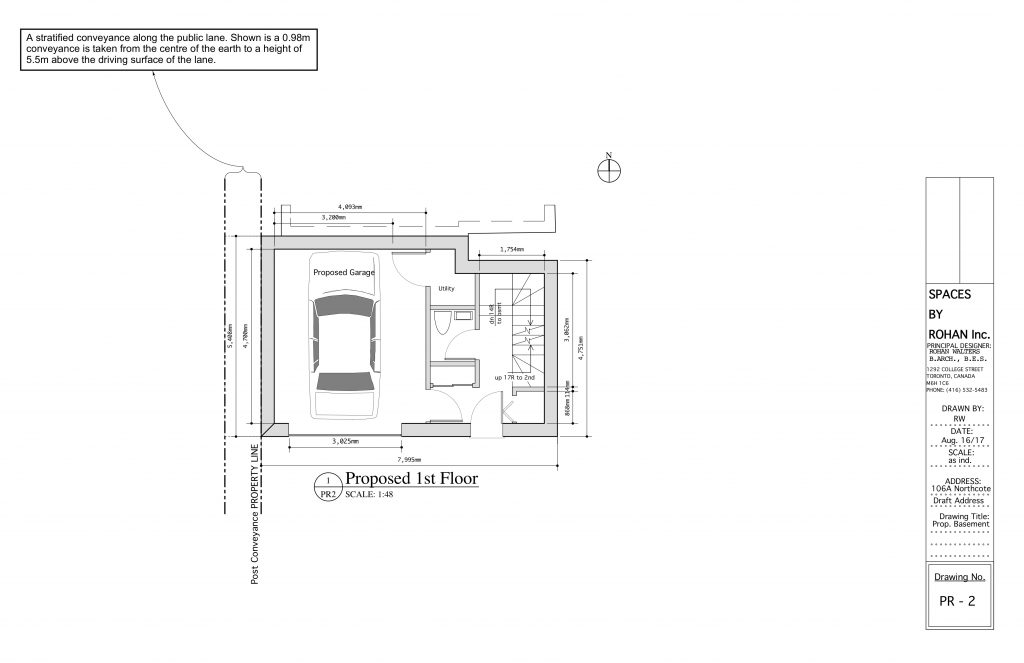
Proposed Ground Floor
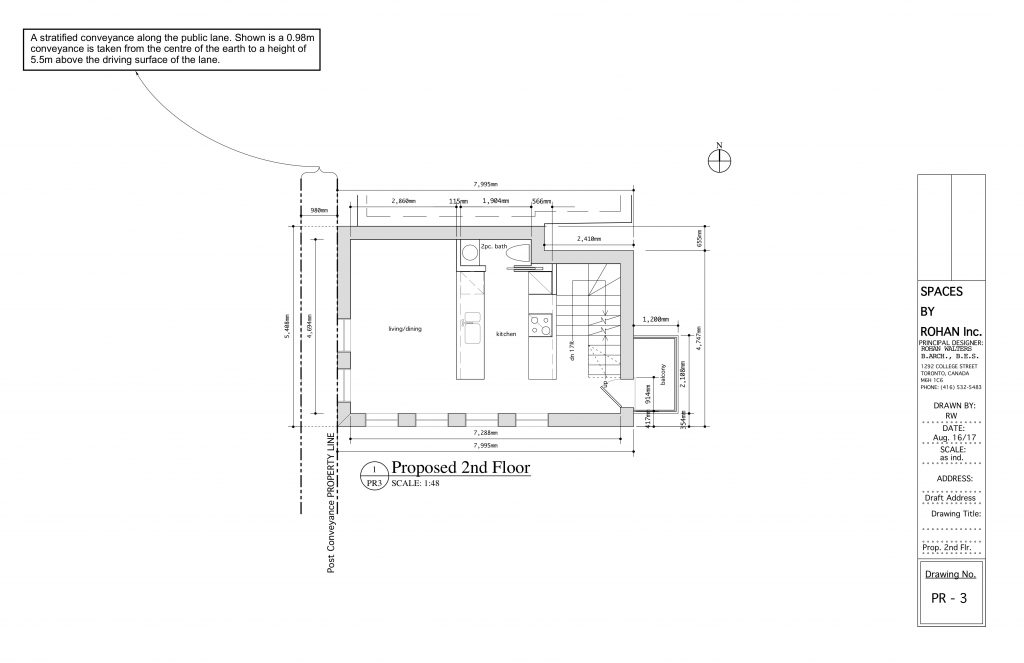
Proposed Second Floor
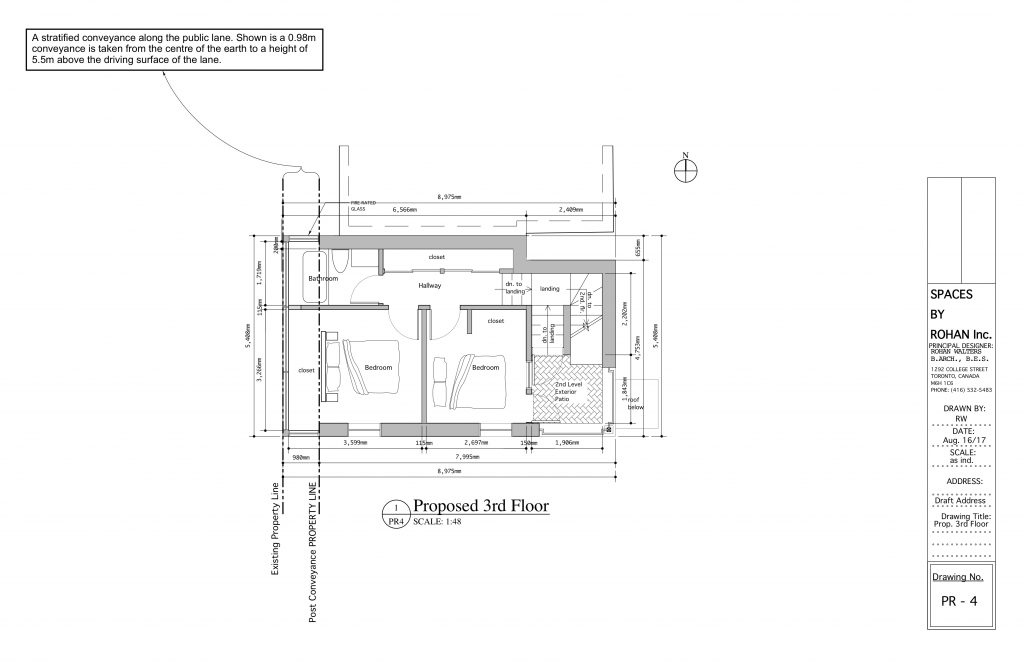
Proposed Third Floor
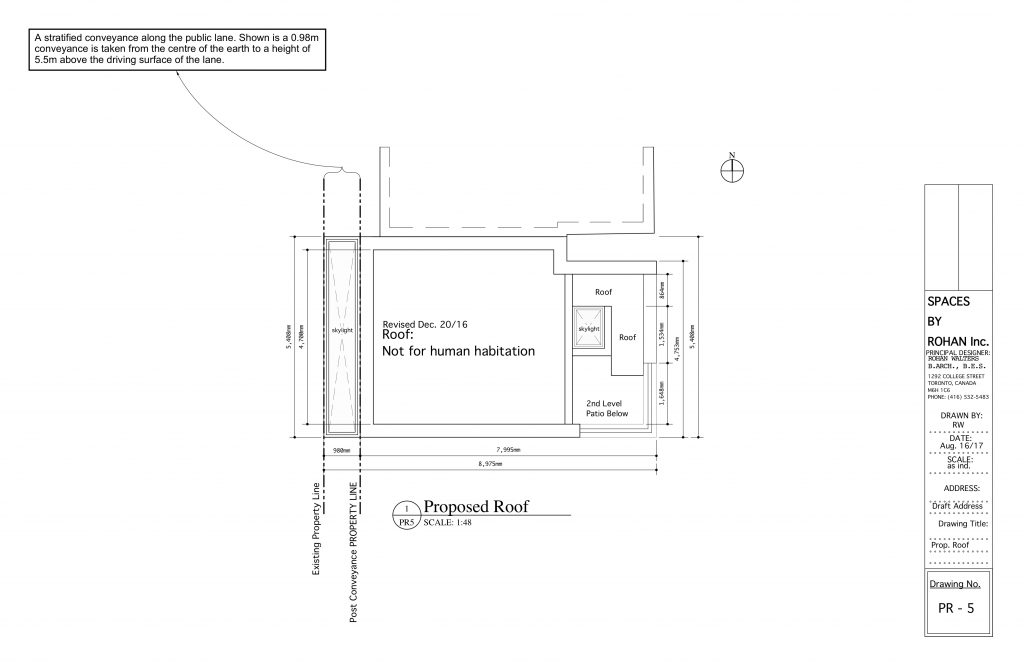
Proposed Roof Layout
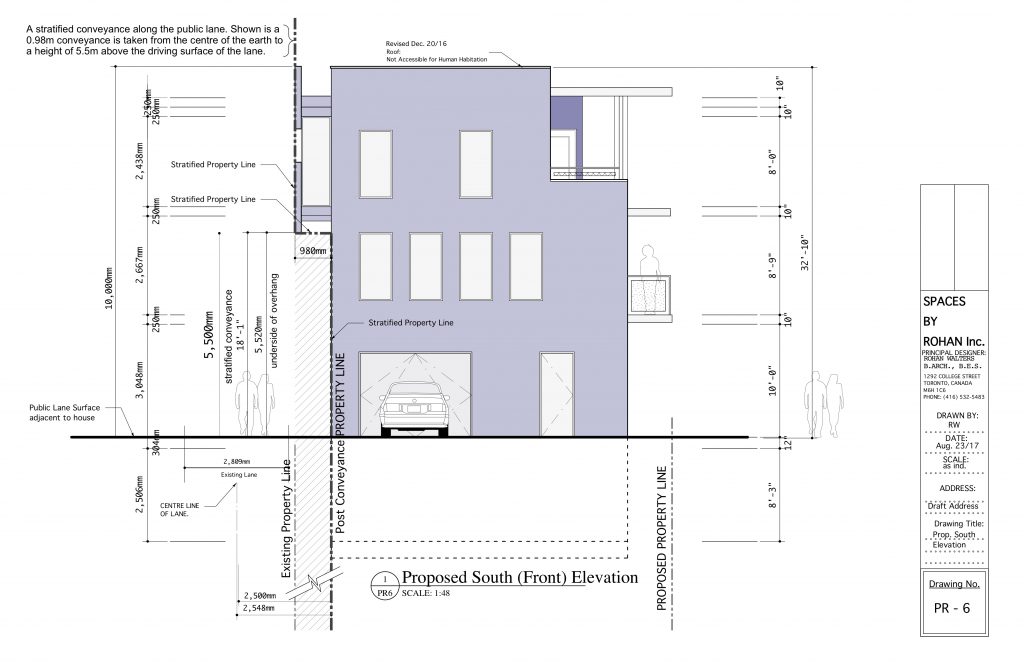
Proposed South Elevation
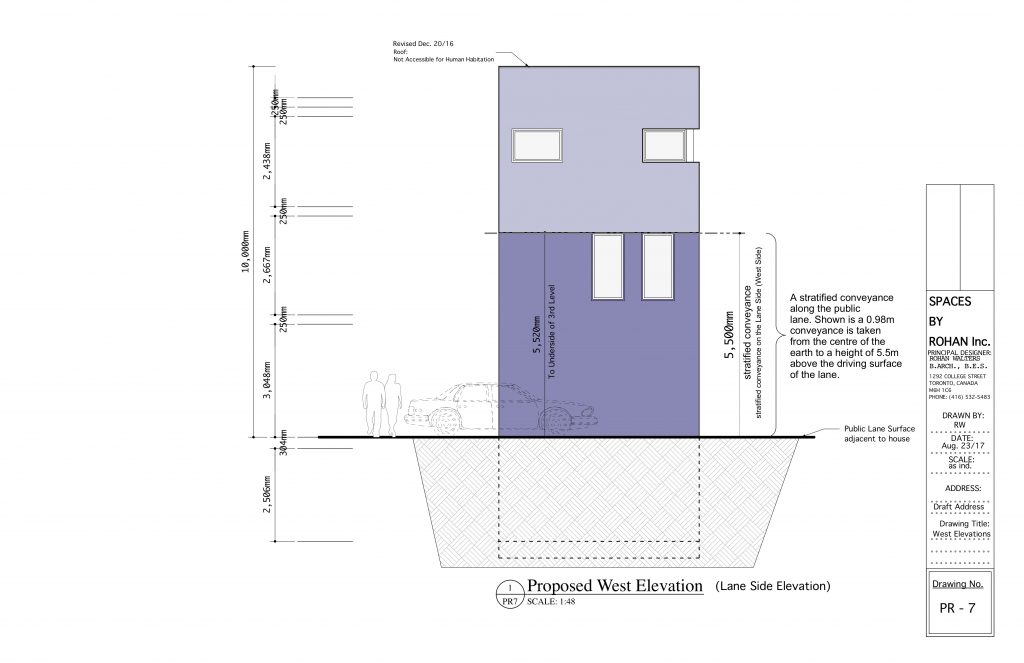
Proposed West Elevation (Lane Side)
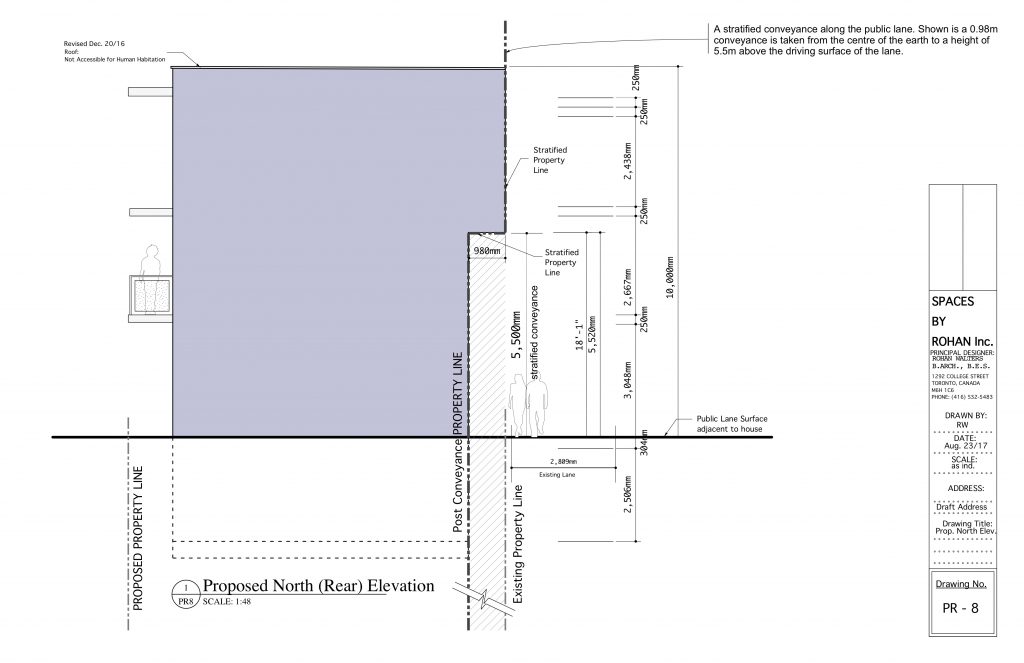
Proposed North Elevation
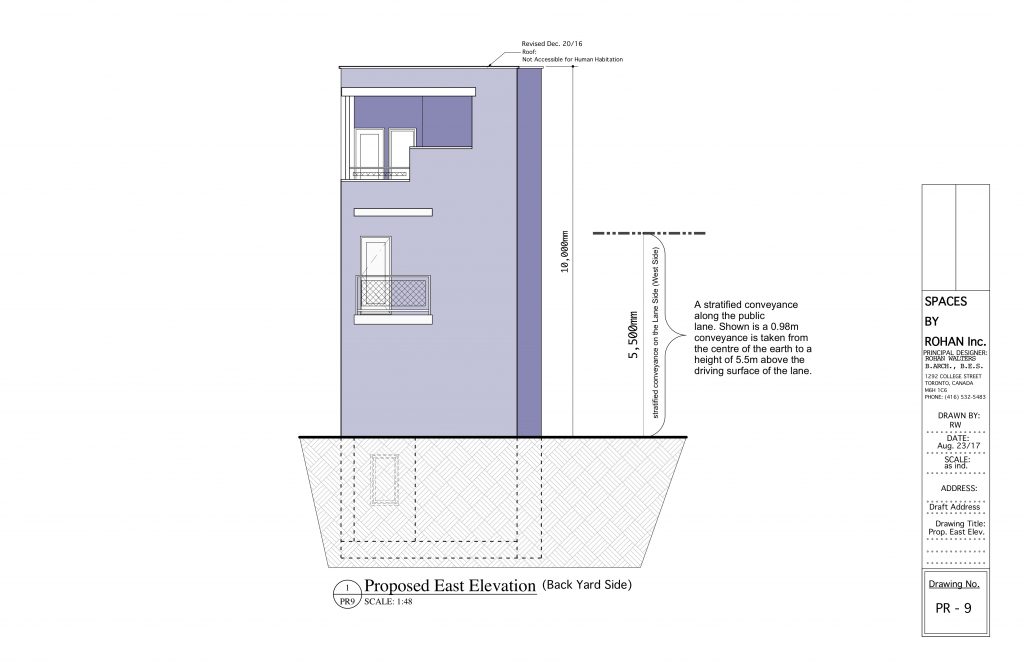
Proposed East Elevation
TLAB Decision:
“Decision of Toronto Local Appeal Body Panel Member: TLAB Case File Number:
Mr. Banach also pointed to Page 4 of the ‘Motisi’ decision noting that the question of how a development integrates into the residential fabric of the neighbourhood is an important consideration of whether an application can be deemed to be minor. In addition, the Board also considered the support received for the proposed development, and corresponding variances, from adjacent neighbours.
Finally, he highlighted the second paragraph on Page 5 of the decision, noting that the Board Member wrote,
“Being compatible with implies nothing more than being capable of existing together in harmony.”
Mr. Banach asked that the TLAB consider the facts of the Motisi case in rendering its decision on the applications before it.
ANALYSIS, FINDINGS, REASONS
As stated under “Matters in Issue”, the applications and appeal before this Body are, in my opinion, neither unprecedented nor complex: a severance approval with variances to permit the construction of a residential detached “micro-dwelling” abutting a public laneway.
The Applicant has presented a compelling case: he proposes to sever the subject property into two lots, retaining the existing residential dwelling at the [Name Hidden] Avenue frontage and construct a new ‘micro-dwelling’ on the new lot at the rear. The Applicant intends to downsize by relocating to the new dwelling and maintain the two rental units within the existing dwelling.
I accept that the Applicant has worked closely with his neighbours and has been open to input received regarding this proposal. I also accept that the Applicant has received support for this proposal from his neighbours, and from the local Councillor who is supportive of the type of built form being proposed by the Applicant.
I accept the testimony of the Applicant’s Expert Witness, that there is no issue with the application of the provincial Policy Statement or the Growth Plan. The proposed variances are consistent with the policy objectives of the PPS. The approval of the proposed consent and minor variances would permit redevelopment and ‘gentle’ intensification within a built-up area which is compatible with adjacent uses and which would utilize existing infrastructure.
I find that the proposed consent meets the statutory requirements for consents under of Section 51(24) of the Planning Act and that the proposal supports the intent of efficient use of land and energy by providing a compact micro-dwelling on underutilized lands within a dense urban fabric that reduces the unnecessary consumption of lands elsewhere.
28 of 35
Decision of Toronto Local Appeal Body Panel Member: TLAB Case File Number:
There is no contest that the subject property is designated ‘Neighbourhoods’ and that the proposed ‘micro-dwelling’ and the existing row house comply with the use provisions of this designation.
I find Section 2.3.1 (preamble) of the City Official Plan to be a good starting point and of relevance in this matter in the issue of what describes a ‘physically stable area.’ The application and relevance is required to be addressed, as regard must be had to whether the proposal conforms to the Official Plan pursuant to section 51(24) (c), and, for the variances, in the testing of each element in maintaining the general intent and purpose of the Official Plan.
Clearly, the Official Plan holds out special attention to be paid to its ‘Neighbourhoods’ as they are not targeted for robust waves of intensification. Change is to be sensitive and gradual, just as these neighbourhoods have been developed and been built up in the past. The general intent and purpose of this designation is to create and define stable residential areas within then City to ensure compatibility of land uses and built form.
The subject property has been identified as being located within an ‘eclectic’ neighbourhood and an area that is undergoing change. The Applicant’s Expert Witness argued that the Neighbourhood designation is not one to be frozen in time or held to be ‘static’. It is essential as with any organism that revitalization, regeneration and renewal take place. As well, the delicate balance to which attention is called in this appeal is in the manner and means as to how that change occurs.
There are many diverse neighbourhoods in the City that exhibit identifiable characteristics and there are as many whose diversity defies easy categorization or description. Indeed, whether exhibiting elements of consistency or diversity by any number of measures, they are frequently described, as in the subject case, as ‘eclectic’.
I do not find such generalized terminology helpful unless’ accompanied by additional parameters of description capable of being visualized, replicated, identified and linked to some commonality or otherwise, of a physical nature’. The Applicant’s planner identified a Study Area by which he sought to assess a norm or description of character, reflective of the proposal..
The Official Plan encourages this effort, even refines it through emphasis that the policy obligation of planning decisions is to ‘respect and reinforce the existing physical character of building, streetscapes and open space patterns’. That definition is further honed by intended reference to attributes, measures and features that are describable and replicable.
I find that the delineation of a Study Area is a necessary first step by planning practitioners to attempt to encapsulate measures that replicate the existing physical character of a neighbourhood. In this case, I find that the Study Area provided by the Applicant’s planner is sufficiently broad and the scale satisfactory to take the pulse of the physical neighbourhood’s character.
29 of 35
Decision of Toronto Local Appeal Body Panel Member: TLAB Case File Number:
I agree with the planner that the proposal represents the continuation of special built form features that contribute to the unique physical character of the neighbourhood and that the immediate study area of [Name Hidden] Street has experienced a unique intensity of built form that differs from the remainder of the neighbourhood. As confirmed by Mr. Theodore, a number of three-storey dwellings have been built in the area and an existing ‘micro-dwelling’ frames the corridor.
As a result, I find that the proposed development will reinforce and ‘fit in’ with the eclectic nature of the neighbourhood and contribute to the existing built form.
I find that the proposal will maintain the size and configuration of lots, particularly within then immediate area. The Applicant presented a neighbourhood lot analysis that confirmed a pattern of undersized lots in the neighbourhood, and the immediate area that reflect the existing physical character. Here, the attributes of severance and the variances sought are supported by examples, the technical analysis of neighbourhood statistics and reliance on precedent. In my view precedence is but one factor: however, in this case I find that it is a strong factor and a compelling rationale for describing recent developments in the immediate area.
Given this finding, I accept that the proposed lot size and configuration will not have a negative impact on the character of the neighbourhood based on the existing compact nature of the area and the end-of-block condition of the subject property.
I find that the proposed severed and retained lots will be compatible in size with the lot fabric of the neighbourhood and the existing dwelling and the proposed detached dwelling are appropriate in scale to the immediate context in relation to other developments in the immediate area.
I accept that the proposed variances for gross floor area, setbacks, landscaped open space, parking and parking space dimension, lot area, height of main walls, platforms, platforms above the second storey, canopies and awnings, and rear yard soft landscaping are, in part, a consequence and anticipated outcome of achieving the built form proposed in this infill project. The proposed and existing dwellings will incorporate height, massing and scale appropriate for the site and compatible with that permitted by the zoning for adjacent and nearby residential properties.
The question of whether the requested variances are minor in nature and appropriate is important to this matter, as the issue of the degree of relief is of significance. Counsel provided the Motisi case for guidance in this regard.
This case involved an appeal on applications for consent and associated variances with two new lots sought to be created. With respect to the question of minor, it was noted previously in this decision that Board Member Chapman stated if the variances requested do not produce an unacceptable adverse impact on the neighbours, then it can probably be considered as minor. I accept that the Applicant has received support for this proposal from his neighbours and from the local Councillor and in that context I am of the opinion that it will not have an adverse effect on the streetscape.
30 of 35
Decision of Toronto Local Appeal Body Panel Member: TLAB Case File Number:
As to the issue of neighbourhood fit, Member Chapman observed in the Motisi case that, “Furthermore, the house that is proposed for the severed lot (ex. 14) is in keeping with other houses in the neighbourhood, and if it is built within the proposed envelope, it should be possible to integrate it into the residential fabric of the neighbourhood in an acceptable and pleasing way” (Page 4).
I find that the form of the proposed intensification and type of housing is consistent with the area character, and I find on the evidence that the subject property is suitable for redevelopment and the requested severance. I accept that the size of the proposed lots, their frontage, building wall height, massing, scale and separation distances are consistent with those in the vicinity and will respect and reinforce the existing physical character of the neighbourhood context.
In light of the foregoing, having considered the decision of the COA, the applicable statutory tests and the evidence presented, I find that the consent and the associated minor variances sought are appropriate and desirable, minor and in keeping with the intent and purpose of the City Official Plan and Zoning By-laws, for the reasons reviewed
DECISION AND ORDER
I authorize the following variances and approve the consent requested.”