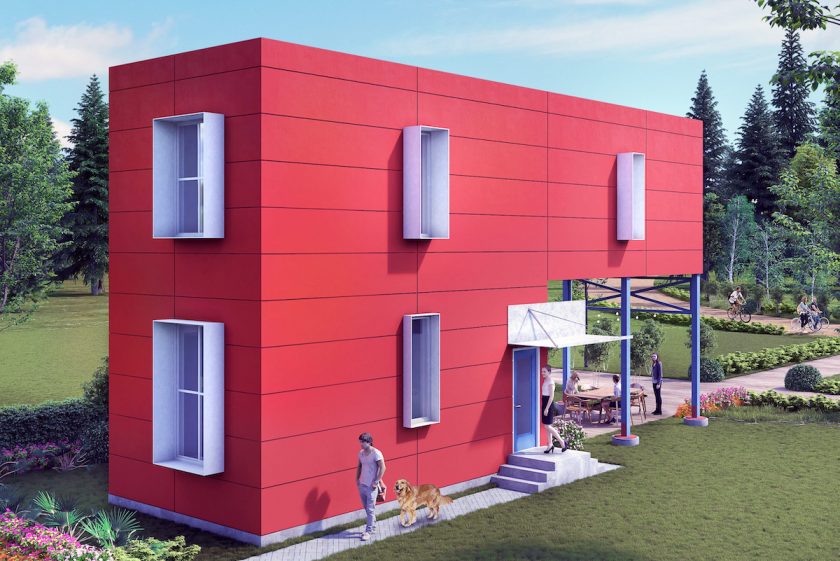
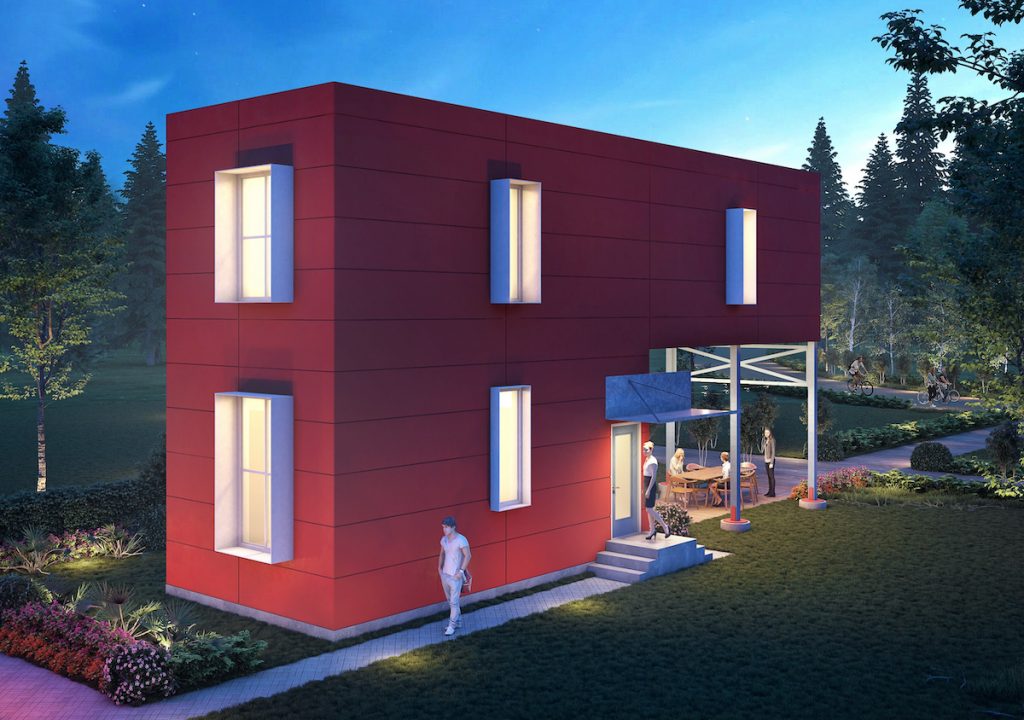
Single House Module 3D
A building designer and artist full of hope, real-life building experience, who has put his own money on the line and has a deep desire to be a good example for his kids and his community.
WHAT IS HE TO DO?
Answer; CREATE!
So why this little home? What is its story to ME? What is the story that I’d like to share with you? What will you hear?
If my story resonates with you I want you to hold onto that beautiful energy for as long as you can.
The Story of the “Little ‘L’ House”
I came across a piece of land in a small Ontario city with a population of about 250,000 people. It was down the road from a larger city of several million people.
This small city has a large university, two large colleges, two hospitals, a casino, a hockey arena, and many manufacturing facilities. The Little ‘L’ House (LLH) was planned to be built with two of these houses constructed side by side. In other words, a duplex-semi with the other house to have a reverse-plan so its entrance would be on the opposite side.
Sadly the joint venture financing partner of this project had to pull out of the arrangement due to critical family/personal issues. Health and family first and always is our motto. It was blessed to have engaged with such a nice man, a visionary man. So rather than simply scrap the design, I decided to sell the design through HousePlans Inc. A United States distributor agent of house designs. You can purchase a full set of construction detailed drawings for this house from HousePlans Inc. Please be sure to have your local engineer and design professional review and approve the necessary parts. It is my hope that others can benefit from this good small house and its flexible plan principles.
Therefore I took the essential seed of this duplex-semi to illustrate the core value of well-designed living space for a small family or couple or single occupant with room for friends. A great starter custom home that is easily expanded down the road.
… And if you are aware of cohousing and are thinking about anchoring a small portion of acreage in order to invite other cohousing families to build and live on the same lot, the LLH may be for you as well. See my suggested site context plans that may get you started to build multiple LLHs on a single property.
The essential:
For builders, cohousing people and small group investors: See attached site plans with configurations.
1) the ‘front’ can be the ‘back’. In other words, the plan is reversible, ie. the covered garden/driveway can face the street or it can face the rear.
2) the planned entry can be flipped so you can literally flip the entry side from the right side to the left.
3) If you are slightly more motivated you can build two side by side or back to back.
… And finally, below these site configuration samples, I’ve attached some pictures of an actual covered home and garden space in the middle of a downtown Toronto city neighbourhood. It was raining when I took some of these pictures. What I hope to convey with these pictures is the liveliness of this space has even though there is a building overhead and it was raining. I really hope that people in Toronto and beyond will look at this and experience this space, if you live in near, in order to appreciate the importance of other ways of understanding volume and structure and how it gives the home and building more options for family living and working – not less.
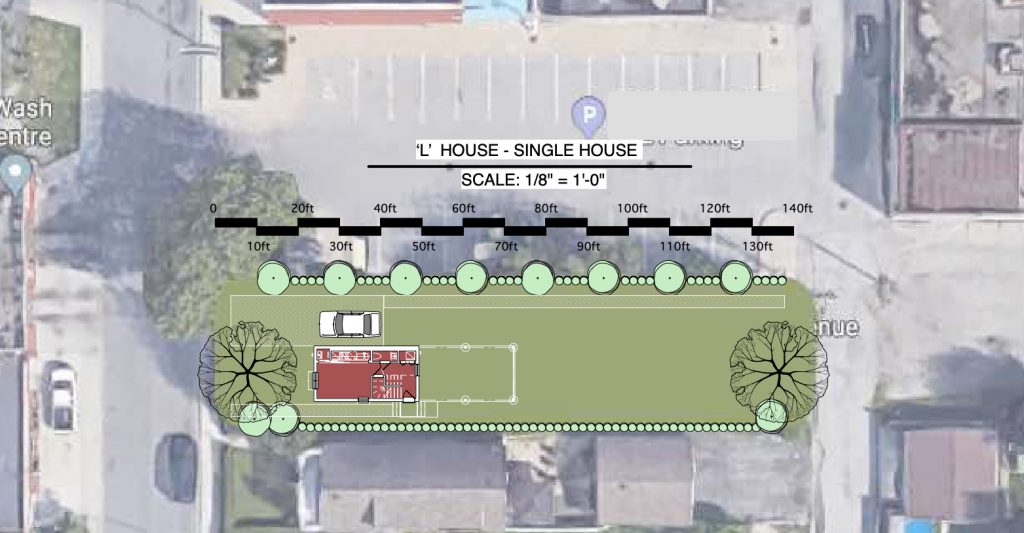
‘L’ House Single Configuration – Option #1
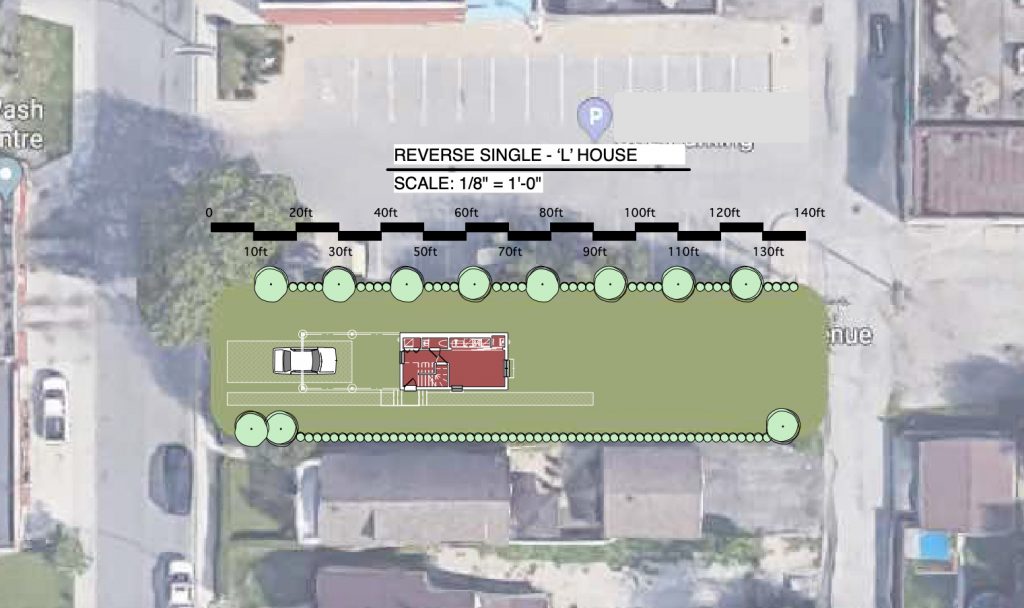
Reverse Single ‘L’ House – Option #2
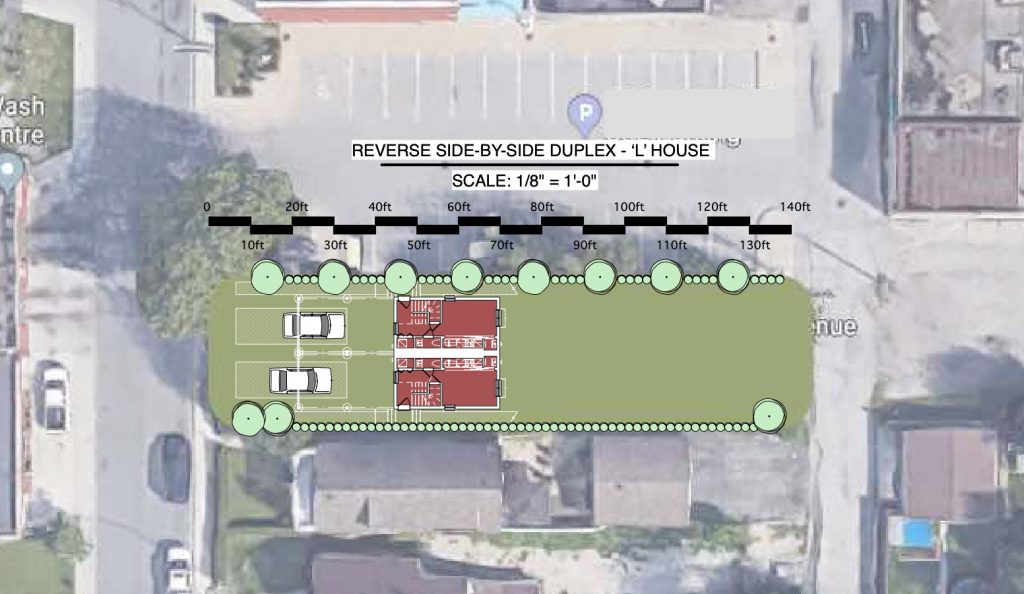
Reverse Side by Side Duplex – Option #3
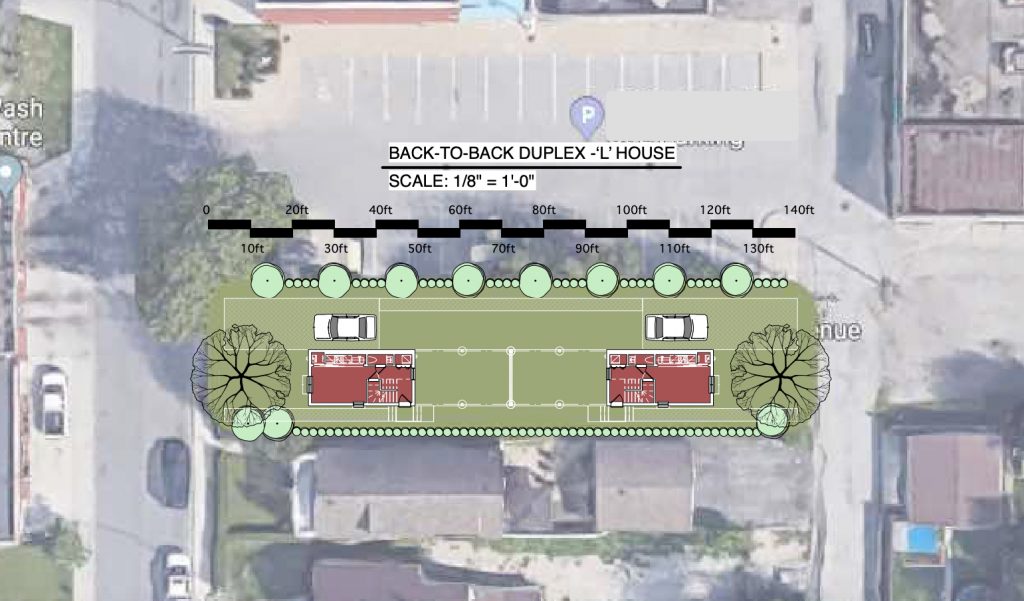
Duplex back to back – Option #4
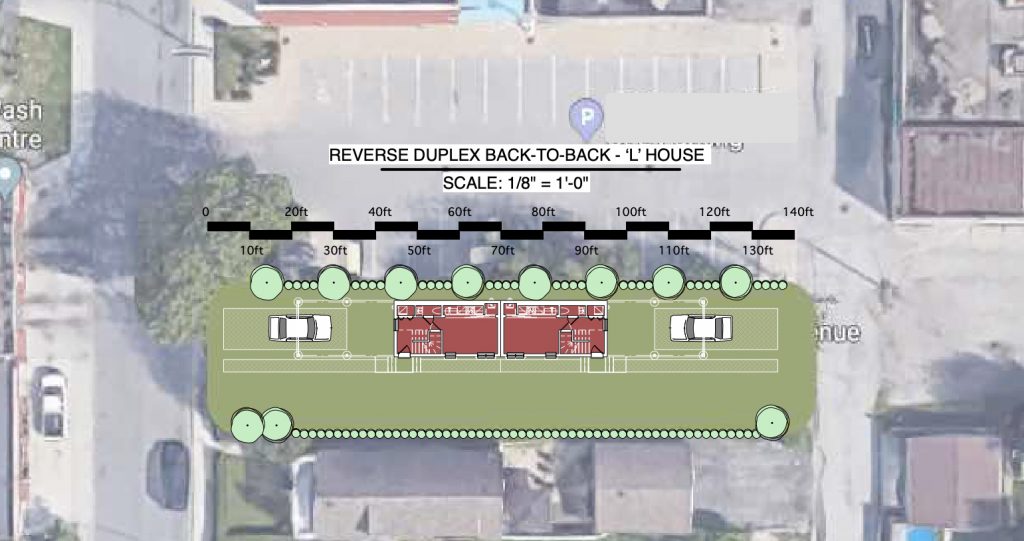
Reverse Back to Back Duplex – Option #5
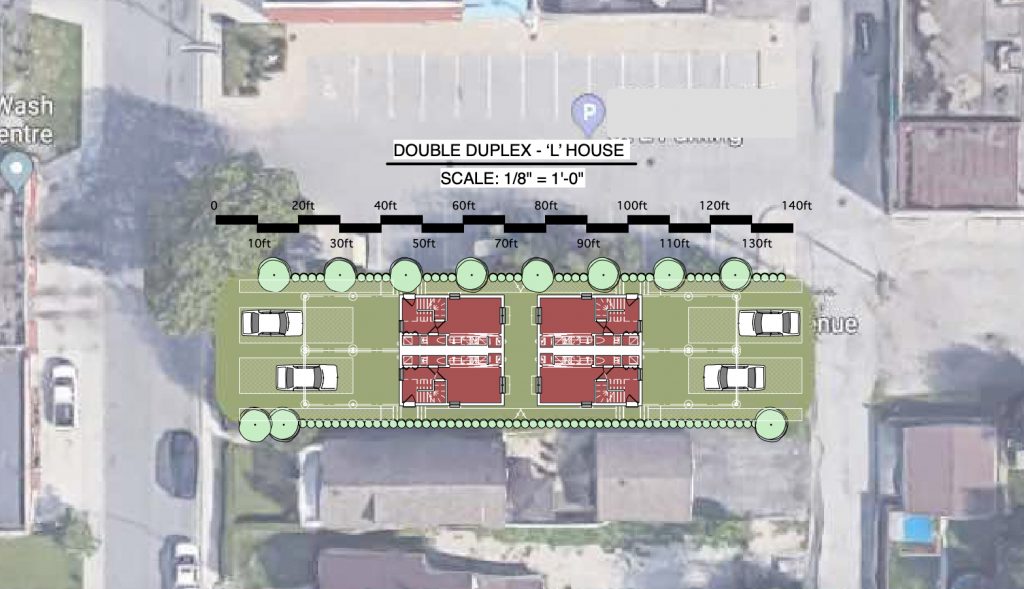
Double Duplex – Option #6
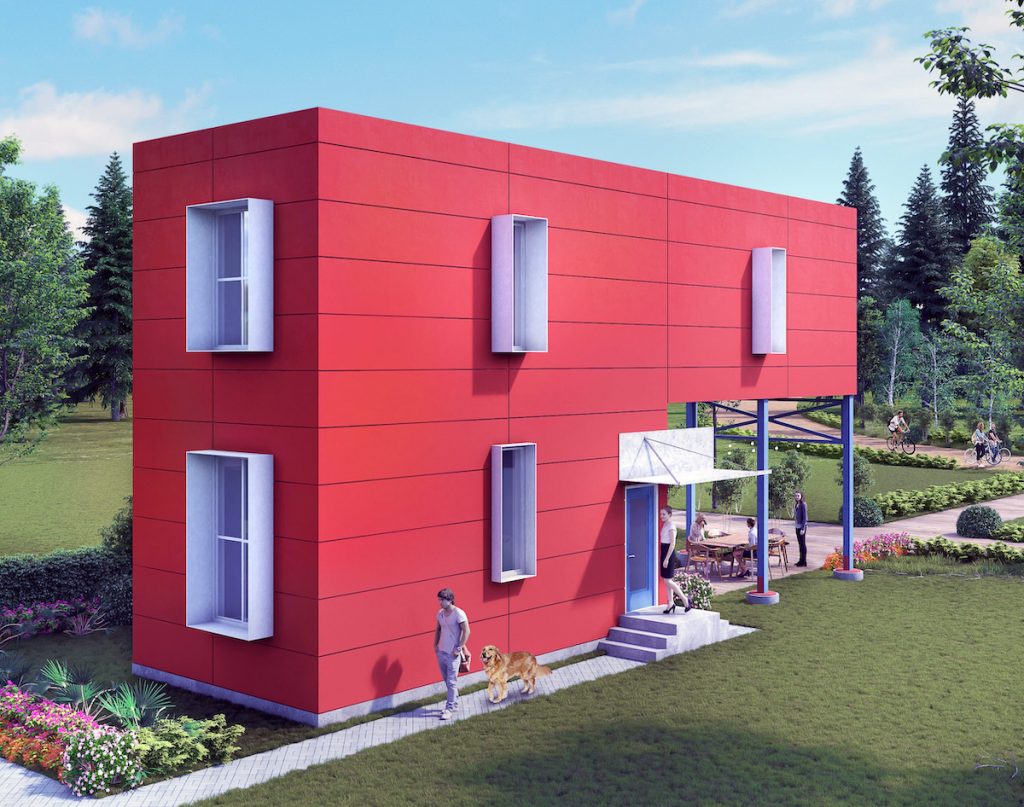
The Essential House – 3D – Daylight
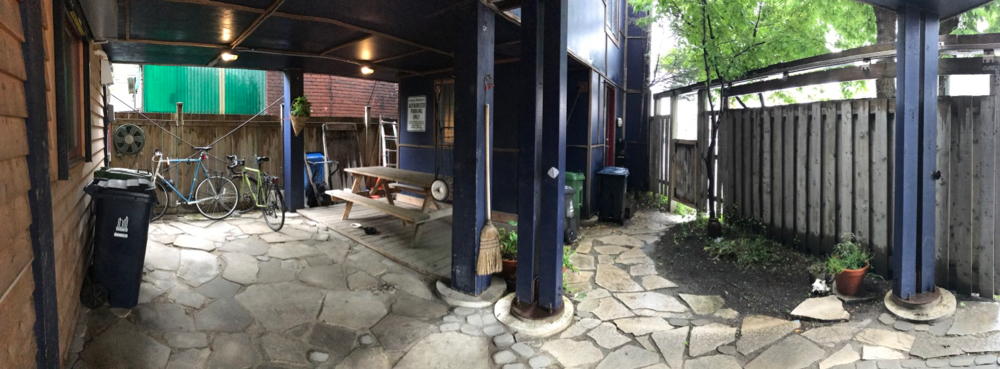
Garden, Living and Parking Panoramic
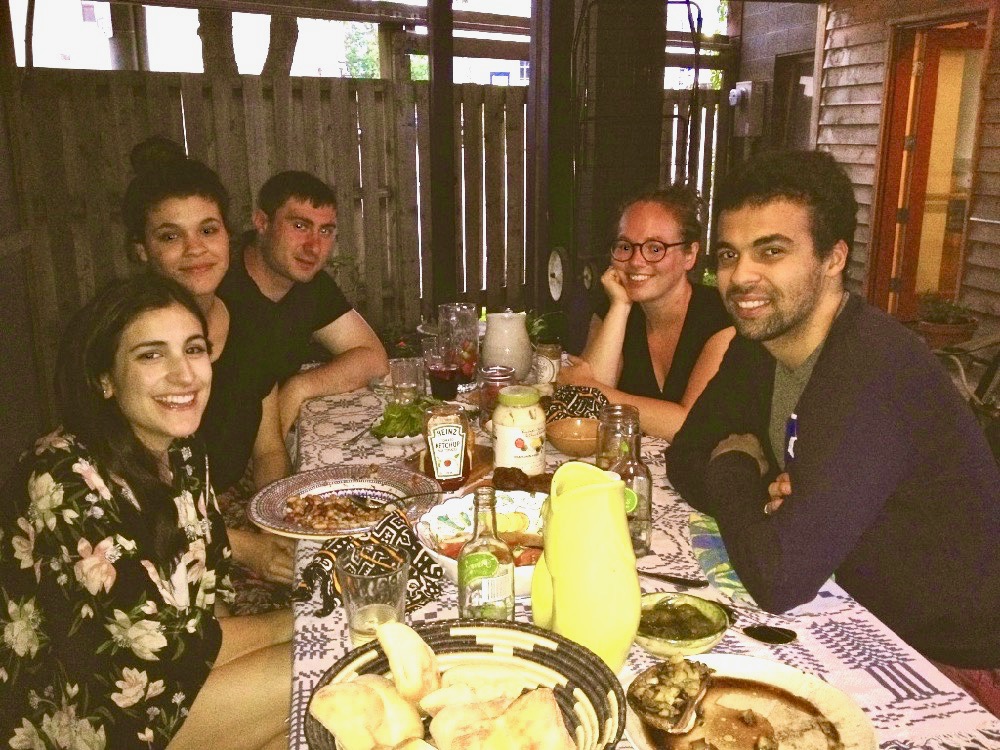
Friends and Family in Garden Under House
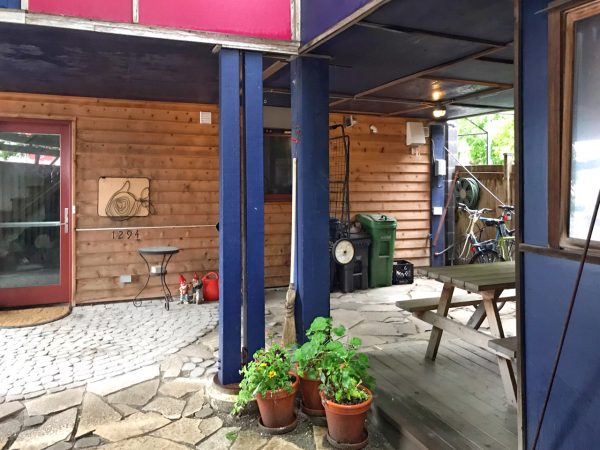
Garden, Living and Parking
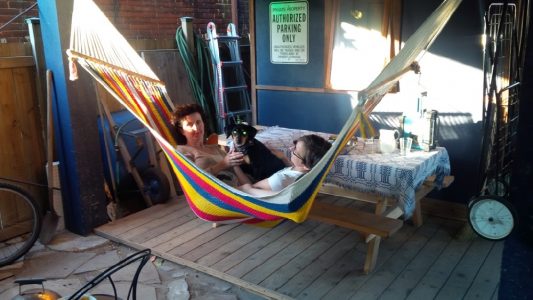
Hammock Life in Covered Garden
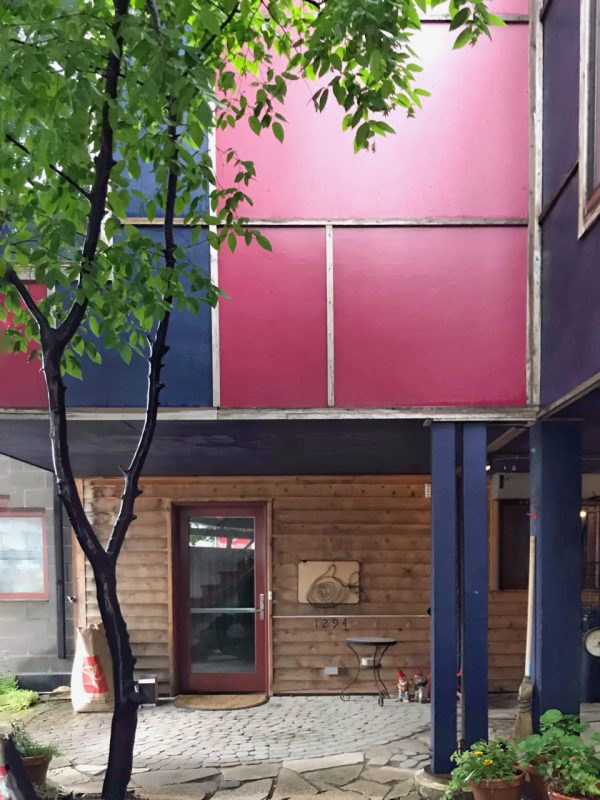
Garden, Living and Parking 2
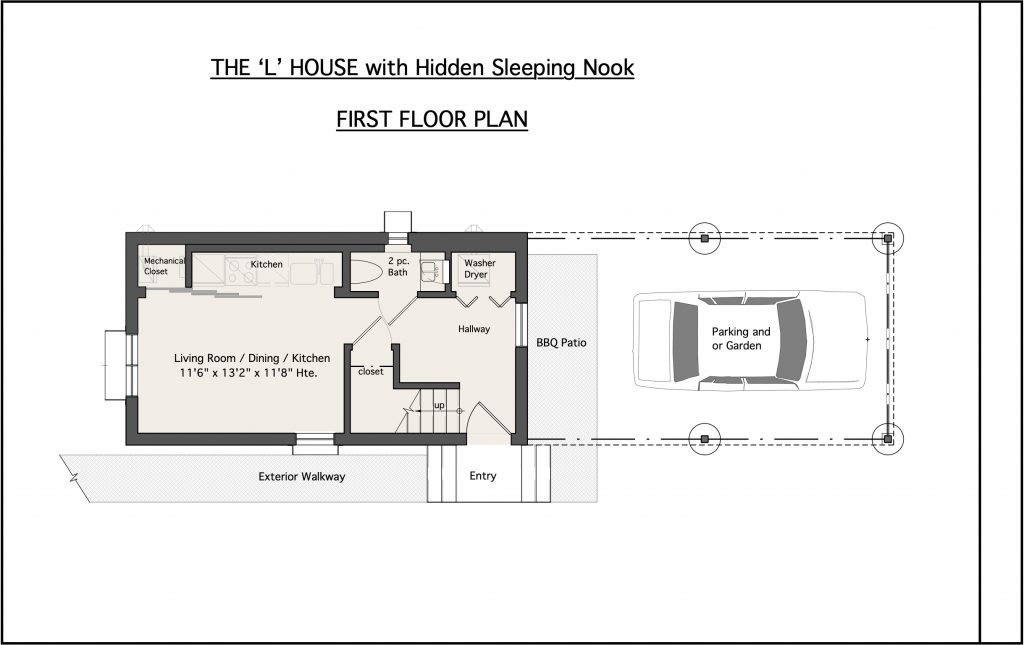
1st Floor
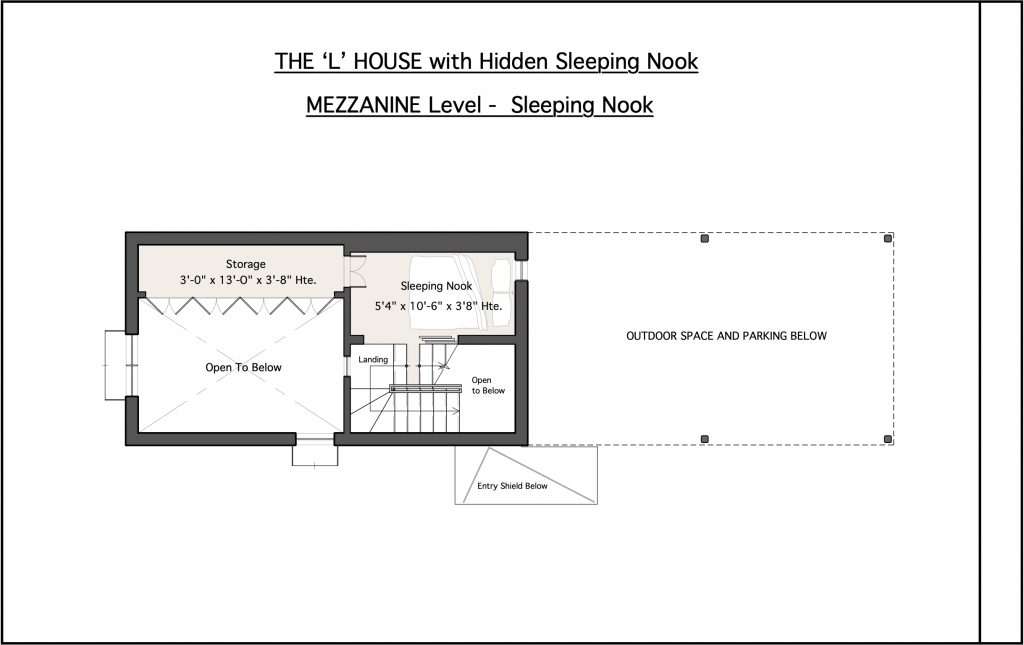
Kids Sleeping Nook at Mezzanine
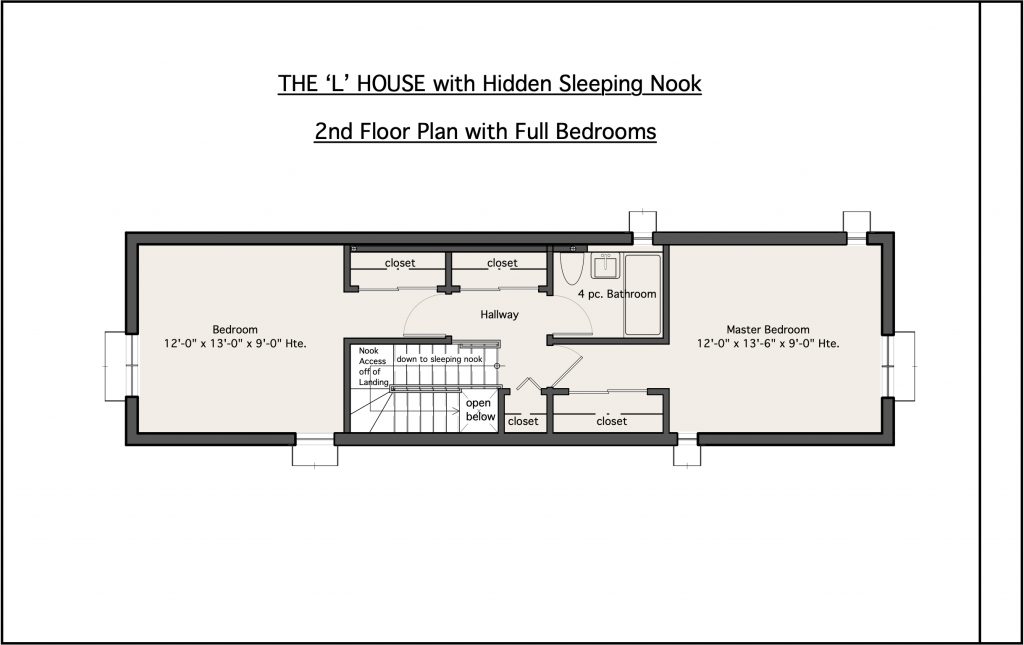
2nd Floor Plan
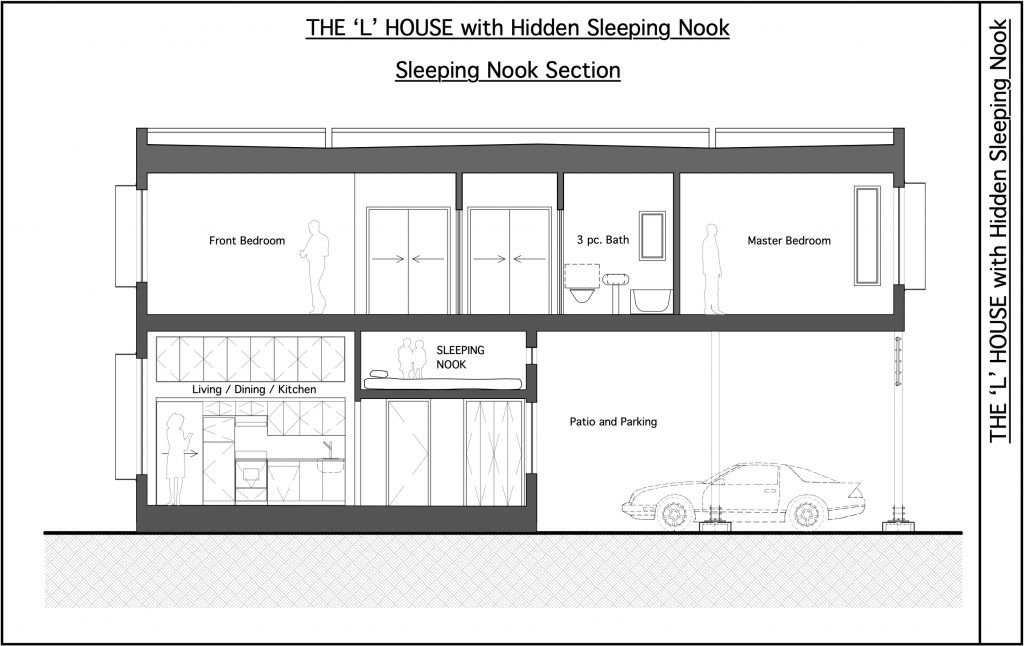
Nook Section at Mezzanine
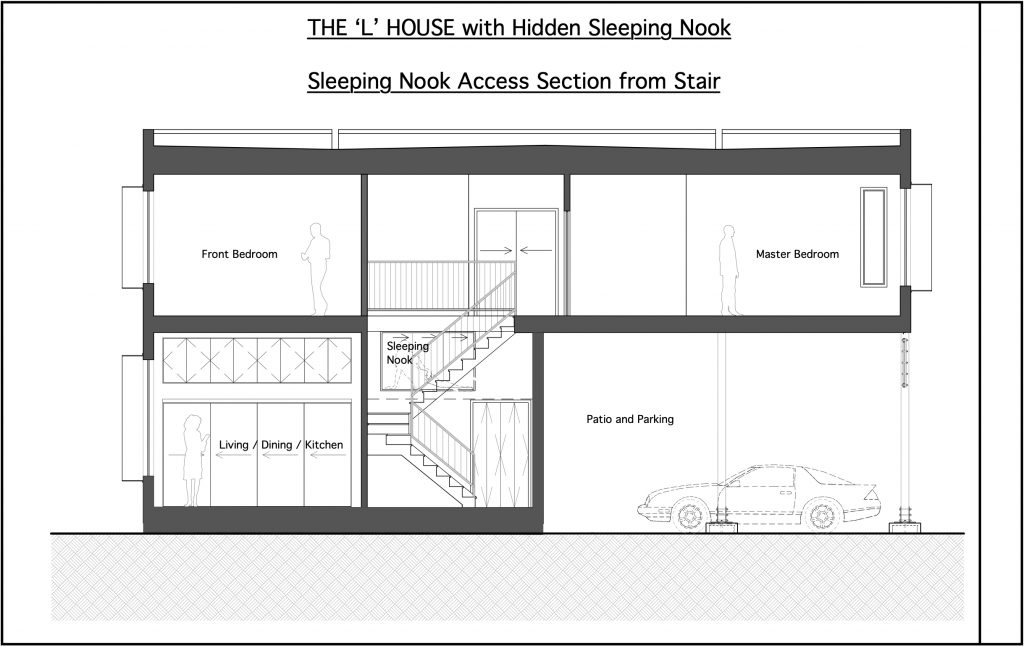
Stair Section
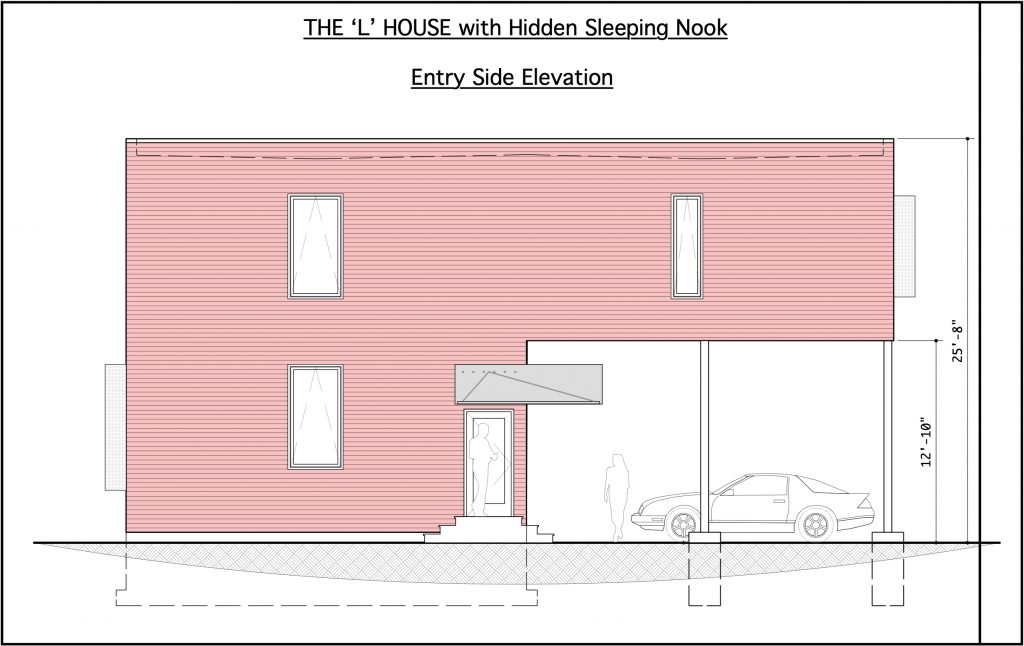
Entry Side Elevation
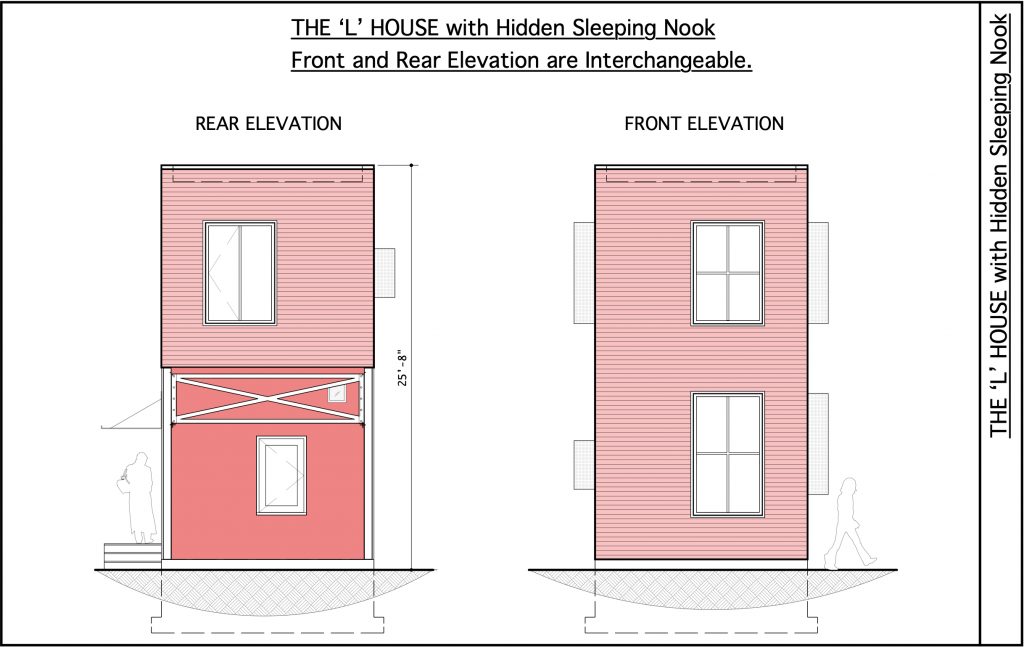
Front or Rear Elevation – Reversible
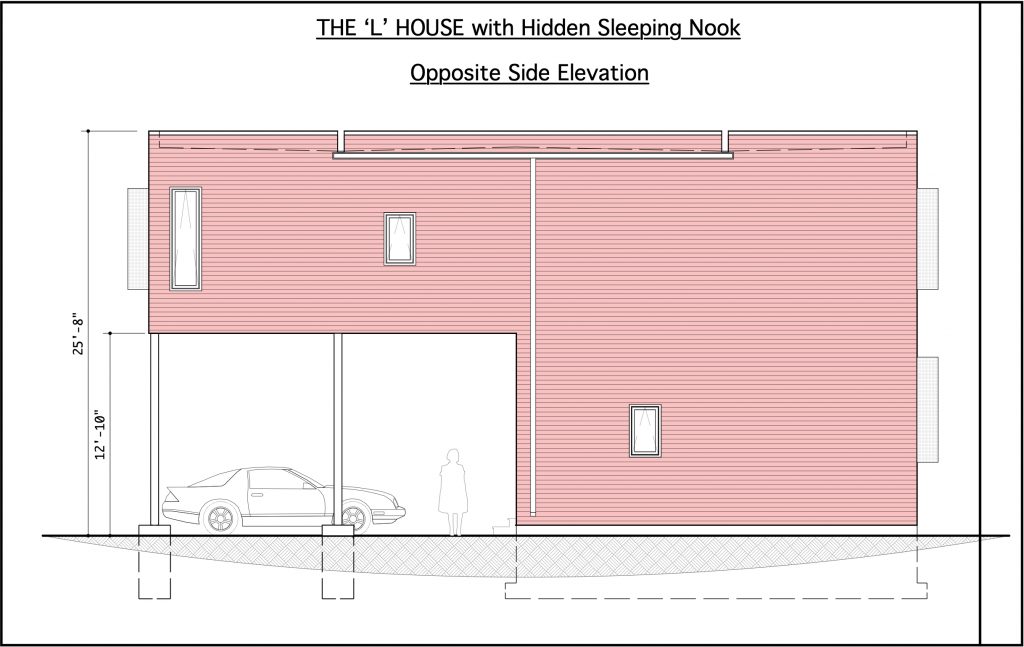
Opposite Side Elevation