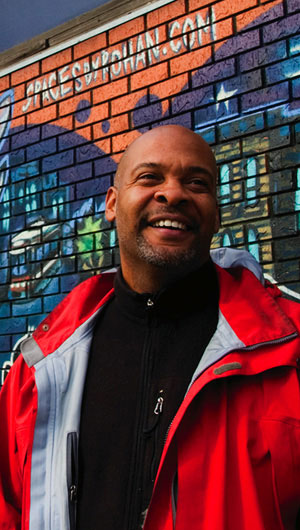
"...Imagination is a valuable commodity and must be afforded accordingly." Prof. Dr. Peter Zeg, President of the International Council of Societies of Industrial Design (ICSID) 2007 opening address to ICSID conference on Sustainable Design and Housing at the Institute Without Boundaries (IWB)
"...WE PRACTICE THE 'TRIPLE BOTTOM LINE':
I. Honour our inner capitalist
II. Honour the family and the community
III. Honour the environment..."
Majora Carter, Founder of the Sustainable South Bronx Company.
"...We value people and use things.
NOT the other way around."
Author Unknown.
"...Something for Something..." ...from Latin "Quid Pro Quo"
157 Coxwell Avenue. An abandoned lot so wet as to be called a swamp in the middle of the city: Rohan bought, designed, financed and built a house on a shoestring budget on land no one else could solve. Rohan did this while making time to attend every lunch hour with his daughter during her first full year at school so she could adapt easily to her new educational environment. So how does this make us an expert in design and building?
Good design starts from good relationships and the understanding of available resources and financial strategies. We understand the needs of people, their personal responsibilities and necessities. We understand building methods and strategies. We understand the effects of zoning, building code regulations and the permitting process. We understand the need for creative, nurturing and functional necessity in design. We understand how to work with technical consultants such as structural, mechanical, environmental engineers. We understand the importance of value for your money. We understand how to work with contractors. And we understand the importance of your time and your trust.
Designing a life for a child mirrors good design and building. It informs many aspects our approach to holistic and comprehensive approaches in our work. That is to say we design with care, our designs are smart, creative, safe and responsive in the community as well as in our lives.
So… yes we have abundant design and building expertise and we bring it to your project.
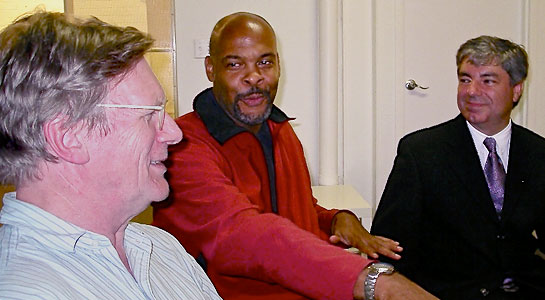
Our initial consultation is over the phone. You will be given direction to develop a ‘requirements list’ for your project, i.e., functions, budget, timeline and the like.
You will be directed if a new survey is required for your project. Zoning requires that an up-to-date survey be supplied in order to determine the proper planning route of your project.
We provide fee estimate based on your project requirements.
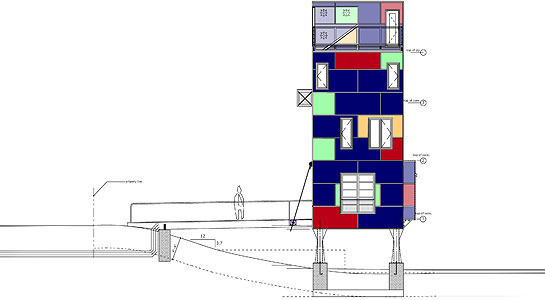
We will produce one or several solutions that illustrate your needs in the design solution. Usually after one or two drafts, we submit the design to be reviewed by city planning. From the city’s review it can be determined if Committee of Adjustment (C of A) will be required.
Depending on the needs of design and the desires of the client, a planning consultant may be procured to assist in the presentation to the C of A.
From the design phase we will either proceed to C of A or proceed to permit/construction drawings.
Permit drawings are developed with the consulting engineers appropriate to the needs of the project.
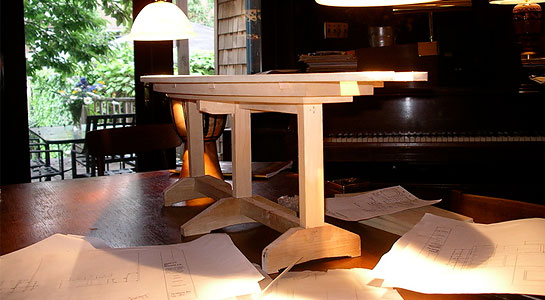
We will handle much of the stress with dealing with planning and building departments. In addition we will help facilitate neighbour and city councilor negotiations for your design.
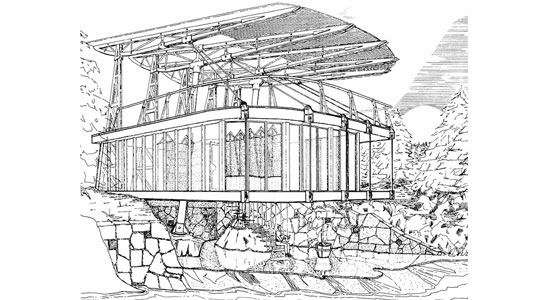
We will help choose the right contractors with you. We will also guide you through possible changes along the way to project completion.
*Our specialties: narrow house sites, small house sites, lane home design concepts and sites that other designers and architects are hesitant to undertake.
We provide an alternate vision to the normal status quo approach.
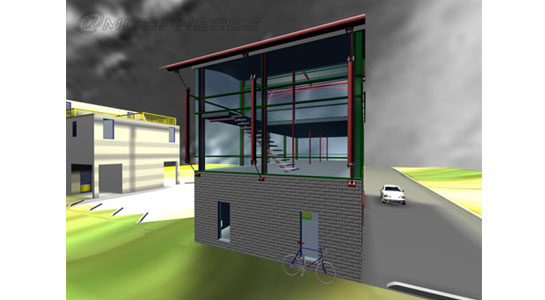
We design concepts for existing properties, sites and buildings that are used for project feasibility studies, aesthetic modeling and financial analysis. If you are looking to explore alternative design and building ideas for properties we are the firm for you.
“Rohan's design of our outdoor space - I hesitate to call it a deck because it is so much more - is spectacular. Our spacious but cozy 'outdoor room' is both stunningly beautiful and multifunctional. The design creates a feeling of privacy, comfort and intimacy and has been used for very casual and formal events. From the time the weather permits, our deck is our main summer living space, where we eat, relax and entertain.
Rohan was a dream to work with. His desire to create a space that suits the needs of his clients is palpable. He is a superb listener and knows how to tease out of clients what they are looking for. Despite the fact that he is bursting with creative, unique ideas and solutions, Rohan never imposes these on his clients. Rather he makes suggestions, gets feedback and then goes to the drawing board. He will redo a design as often as necessary to get it just right.
One of the things I appreciated most about Rohan was the consistent, ongoing communication about a project. He was imminently accessible both by phone and and on site. In addition, his supervision of people working on site was exemplary.”
Meredith MacFarqarquharHomeowner - Toronto, ON
“I first became aware of Rohan Walters as an architect, when researching the origin of the very interesting house at 157 Coxwell Avenue, Toronto. This structure is unusual in that it takes advantage of the existing land form, with the building solution being simple and effective. I found out that Rohan specialises in designing for this type of odd-shaped land form, and that he fits to fill for best use. I admire his construction methods and sustainability in design, and he puts himself in the client's shoes.
Over these years, Rohan and I have considered various plots of land to acquire and build on, in places that other architects would not consider, such as sites where access rights were challenging. Eventually, I acquired a detached lot in downtown west, again not of the usual rectangular shape.
As the client, I have been guided by Rohan through the stages prior to purchase and afterwards when assessment of the existing structure had to be considered. He knows many of the industry professionals needed to stay on track for bringing a concept to reality. He even helped reduce my municipal taxes by pointing out an incorrect appropriation by the City!
It's worthwhile taking Rohan out for a pint in a local pub where he looks you straight in the eye to confirm that you understand fully the point being made. He'll take on your project and consider every possible detail that might affect you now, or later.
At this point, we are in the permits stage of a project. Rohan has advised, designed, and modified according to the predictable City codes, knowing the nuance of such. He will let you know what is needed when, and what the cost will be, allowing the client to financially digest each stage along the way.
I have trust in Rohan Walters to confirm the regulatory status of a property, to assess its potential, and to design an original, enduring, sustainable and aesthetic 'Spaces by Rohan' home to live in.”
Martin TrainorProducer/Video-Photojournalist - CBC News, Toronto
“Rohan I just thought I would drop you a note to say thanks for all your help over the years both with serving my clients as well as myself. Your explanations and insight have helped and I could not have been able to achieve certain sales without it.
Many Thanks”
Leo BradshawRemax Hallmark Realty Ltd. - 3434 Yonge St, Toronto, ON
“As a boss, Rohan is meticulous and patient--unerringly so. The results are workers who feel valued and high-quality work”
Evan KroekerWood Frame Contractor - Carbondale, IL
“Rohan…You shepherded me through the long and complicated process with City Hall and the Building Permit Department, without you I wouldn't have been able to get the building permit. You championed for me and the project.
Your design is innovative and creative. It suited the very particular and unique building. You listened to my ideas and thoughts and consulted me wisely. I trusted you 100%, during the 2 years of our relationship, I always knew that you had my best interest in mind.”
Tulan MaHomeowner - Toronto, ON
“Rohan more than helped us design a second floor addition, he guided us along with his experience and knowledge. He's so easy to talk things through with and come up with unique ideas/ solutions. His carefree manner goes hand in hand with his meticulousness for detail. We felt lucky to have had him working with us on what would have been an overwhelming experience.”
Rachael Owen-WordenRE/MAX Hallmark Realty Ltd. - 3434 Yonge Street, Toronto ON
“In 2006, Dufferin Grove Park got a donation of an $8000 modern bio-toilet unit. There had been years of requests from parents and caregivers to have a bathroom nearer the much-used playground, but the cost was said to be too high. The bio-toilet seemed to be an environmentally interesting solution in a number of ways, and one that would be relatively cheap. There were several well-attended public meetings, but the cob housing originally envisioned by the builders of the cob courtyard veered too far from the building code. The city hired local designer-builder Rohan Walters, to explore ways in which the donated bio-toilet unit could be installed and still conform to the traditional building code. Rohan worked with an engineer to present several excellent alternative approaches, more costly than the original community plan but still cheaper than a standard bricks-and-mortar public washroom. The bio-toilet had a lot of public support in the neighbourhood, partly because the cob courtyard had got so many people excited about working with their neighbours to solve a park problem. Ultimately, though, the issue became too much of a political hot potato, and work was suspended. When it is revived down the road – as it most likely will be (there’s still no nearby washroom) – Rohan’s report is ready. It’s like having money in the bank.”
Jutta MasonDufferin Grove Resident
“I have both worked for and worked with Rohan on several projects. His approach is knowledgeable, meticulous and well organized. Each time the opportunity arises I always look forward to working together. Rohan is very serious and dedicated to his work”
Edwin PitamicPitamic Construction and Contracting
“Rohan's attention to detail, his dexterity with ecological options, and his ability to offer creative solutions to difficult problems make him a part of the new breed of architects who will help us create the kind of built environment we need to thrive and prosper in the 21st century”
Georgie DonaisCommunity Writer & Advocate - Toronto, ON
“Rohan undertook a major backyard/deck project for us in a complicated and sensitive ravine area. He listened carefully to our objectives, worked with City and Conservation Authority officials to find solutions for the implementation of the design, and delivered a product that far exceeded our expectations and seven years later still delivers! He is currently working with us on several smaller projects. Again, he brings attention to our wishes, willingness to push our ideas, and focus on leading edge, environmentally sensitive, and accessible design. That and good humour and patience!”
Alan W. HallHomeowner - 1 Crown Park Road, Toronto, ON
“This will serve to act as a reference for Rohan Walters whom I have had the pleasure of working with in the past.
While working on a complex theatre project, his approach to some very complicated and difficult site conditions that were discovered, was extremely creative, and informative to the entire design team working on the project. His design ideas are in sympathy with restrictive budgets and exciting in their solution.
I would have no hesitation in recommending Rohan for future design work in this field”
William BrislandBuilding & Interor Design
“Rohan has been my colleague and designing advisor for the past ten years. His expertise, experience and attention to detail have aided in keeping my company on track during these years. It is fundamental for me to keep my small architectural company in a constant conversation with other professionals, among whom, Rohan is a special one.
We first met at the Institute without Boundaries at George Brow College, where we were both employed as instructors. I was impressed by his teaching attitude, knowledge and skills. He was collegial and generous in extending to me professional friendship and support. Over the years he shared with me several projects that he developed for his clients and offered useful advice in drafting all kinds of designing documents. I am extremely pleased with Rohan’s professional performance and I feel confident in recommending Rohan's designing services. He is not only thorough, but also easy to work with, and always willing to take the time to discuss my concerns and respond to questions.
I find Rohan also a very honest and trustworthy person. It is a privilege and honour to be his colleague”
Daniel Karpinski, Ph. D. Arch, OAA, AIA Int’l AssociatePresident - Daniel Karpinski Architect
“I really enjoyed working with Rohan as my architect. He is a super creative designer - years ahead of his colleagues. Rohan also introduced some fantastic building products that I was completely unaware of that are saving me lots of money in heating and cooling in my latest design/build project”
Robert F. KennedyInvestor/Building Owner
“I worked with Rohan as a subcontractor on a project he was designing in an ecologically-sensitive ravine. My responsibility as the consulting arborist was to protect a grouping of mature oak trees on the property. Rohan was very professional and committed to respecting the ecological integrity of the site. His design and its execution were completed with the utmost consideration and care, and as a testament to his work, the century-old oaks are still healthy and thriving”
Todd IrvineToronto Arborist
“I am a resident in the Driveway House, a barrier free micro house designed and build by Rohan Walters. The house has exceeded my expectations of small living. The use of unique design elements such as the rail chair height surface mounted electrical , barrier free european style bathrooms, in floor heating, drawer refrigerator, glass stairwell walls and sliding bedroom doors/walls creates the feeling of space and comfort. More specifically the glass stairwell walls allow light throughout the otherwise small house giving the illusion of much larger, brighter spaces. The use of the sliding doors/walls allow the house to be hallway free and again the feeling of much larger, brighter spaces. The chair rail height electrical is convenient and comfortable and aesthetically interesting. The in floor heating provides consistent, comfortable heat throughout the house. The barrier free bathrooms are spacious and a pleasure to use while occupying less space than conventional bathrooms. As a cook the barrier free kitchen is wonderful to use. Being a small space having a drawer fridge allows the same counter space as conventional houses. The house is build using several styles of insulation and building materials. The combination of systems have resulted in an exceedingly comfortable house in all seasons that is very inexpensive to service. Rohan’s attention to design detail, spatial organization and building system combinations has created a special and unique micro house that I can recommend to anyone”
Barbara StarrResident of the ‘Driveway House’ - 1294 College Street, Toronto, ON
“Rohan designed our home renovation to convert two apartments into a single family home – this included a gut and complete re-do of a main-floor and most of a second floor. He worked with us on the design and the details, finding ways to make the best use of space in our narrow Edwardian home – including a stroke of genius that was tucking custom-designed cabinets under a stairway to maximize our small kitchen space. Rohan also guided us to selecting excellent, good quality hardware for a number of pocket doors and designed a beautiful panel of three sliding doors to enclose a laundry area so that, when closed, it looks simply like a beautiful wooden wall. One of the best things that I can say is that we are still very happy with our redesigned space 13 years after the renovation! I think that that this is really a result of Rohan’s skillful plan and his recommendations regarding good quality (not necessarily the most expensive) building materials that have endured. We can highly recommend Rohan’s services – it is always worth it to pay for good design”
P. Blais and R. NashHomeowner - Toronto
“Rohan’s maverick approach to building in the urban landscape has made him a mentor to me. His masterful knowledge of building systems, avid understanding of municipal building / zoning code is manifested in a passion for an urban, human centric architecture. He pushes the boundaries of what can be accomplished in our city. Rohan continues to be an inspiration for me as a design colleague”
Marek RudzinskiCo-Director - North Arrow
“From beginning to end, from his creation of a workable design to his careful inspection of its realization, the process of working with Rohan Walters was both exciting and gratifying. Walters is always prompt and reliable. It is a pleasure to work with him”
Mary NyquistHomeowner - Toronto
We will turn your dream into reality.