
Part of an older blog from Aug. 25th, 2013: Is Architecture Dead? … in Toronto … Part 7 About 3 or 4 years ago, I had the privilege of introducing this project to several building code city engineers for their opinions and to discuss the possibility of this Water House proposal as it related to building code. By and large,…
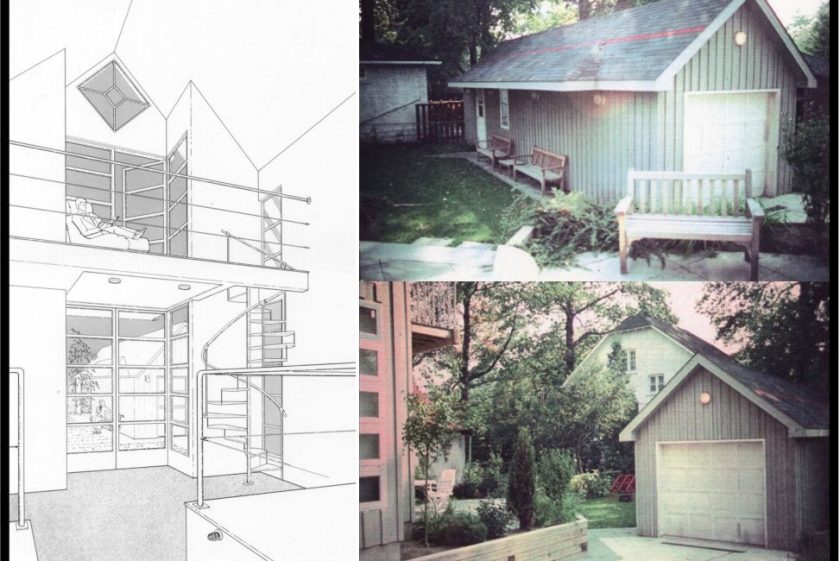
Underhoused by One Million Homes. Clean Drinking Water for ‘Other’ Canadians Still an Issue. Unacknowledged Racisim in the Design, Architecture, Finance, Insurance, and the Planning Industries. I’m Changing Direction.

“…My family kills niggers” she said. The confession: Can we still be friends after a night celebrating and dancing at the legendary Studio 54 nightclub. We were summer students in the late ’70s at Parsons School of Design in New York City. Her dad was an ‘establishment’ architect in a capital city in one of America’s original 13 colonies. She,…
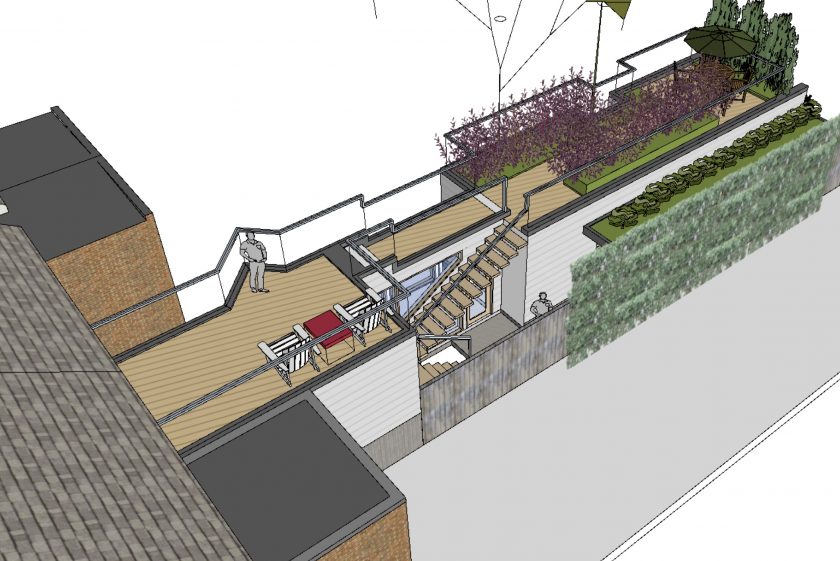
When The Measurement; The Width of Your Hand Determines Your Sister’s Future OR, If you want to help your family through reasonable building design standards – Toronto Fire Department may NOT make it easy for you. A TORONTO STORY Sept. 2, 2019: A wonderful 60 plus sister who wants to build for her sibling a single zoning approved lane house…

A building designer and artist full of hope, real-life building experience, who has put his own money on the line and has a deep desire to be a good example for his kids and his community. WHAT IS HE TO DO? Answer; CREATE! So why this little home? What is its story to ME? What is the story that…
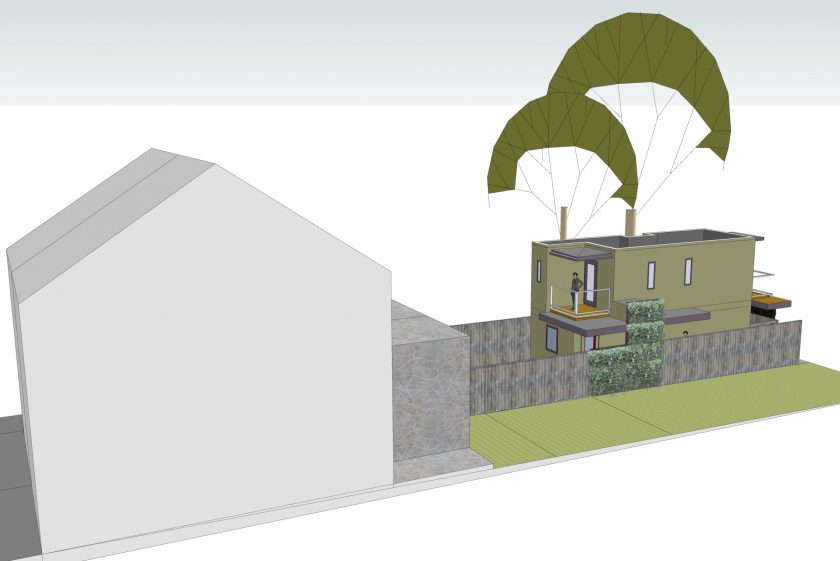
Are we there yet? – Lane Homes and Detached Rear Dwelling Units, why is it taking so long? Toronto and Ontario designers, architects, homeowners, builders, small developers, and others are itching to make Lane Homes and Detached Dwelling Units happen. Here is my recent Lane Home story. At the end of this piece, there are links to contact the key people…
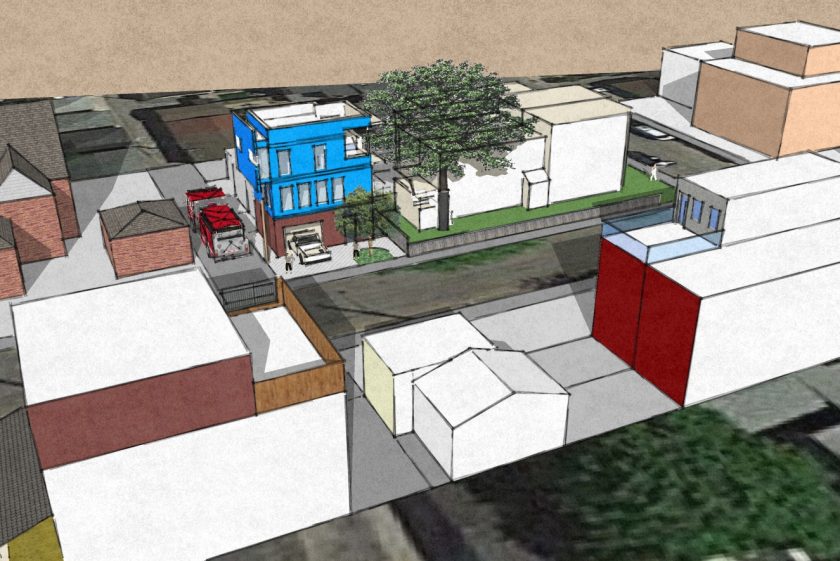
Great news on the Lane Home and Detached Dwelling Unit front. TLAB said YES to a new home adjacent to a lane on a corner lot in Toronto. Furthermore, TLAB said yes to having part of that lot severed for the exclusive use of that new home beside the lane; a.k.a. Lane Home. This is exciting and potentially a really big…
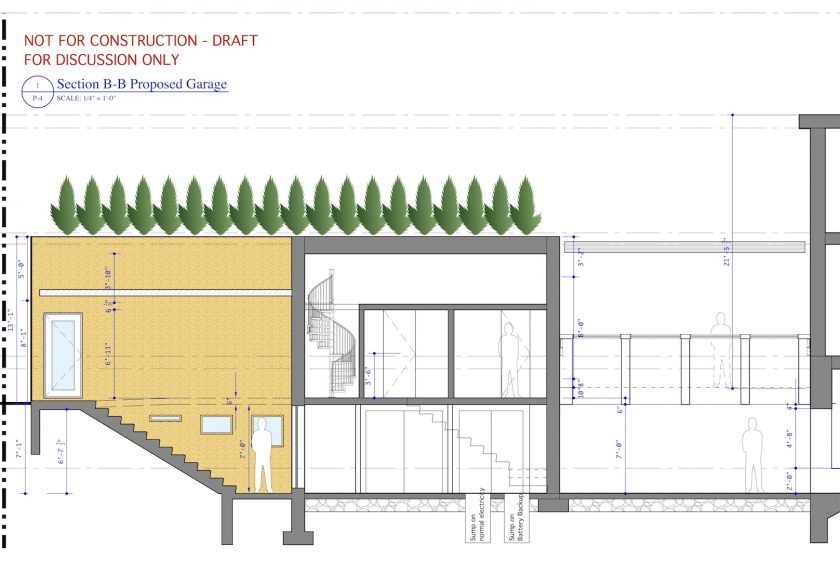
Hello all, this blog post is my written response to the Toronto City Planning policy proposal with regard to laneway homes called “Changing Lanes Guidelines and By-law standards” due to be presented by our planners to Toronto City Council on May 2, 2018. The recommended guidelines are, in my opinion, incomplete. I chose to write a deputation to the city…
CoHousing Today – Adaptive to Context
Explorations for client groups in Toronto. Cohousing = Shared Ownership and Living with Others. The melding of private space and shared space. Shared duties, comforts, and common activities in a city context. For interest’s sake – see what I could come up with for a typical 52 ft x 100 ft (plus or minus) that comes up often in Toronto,…