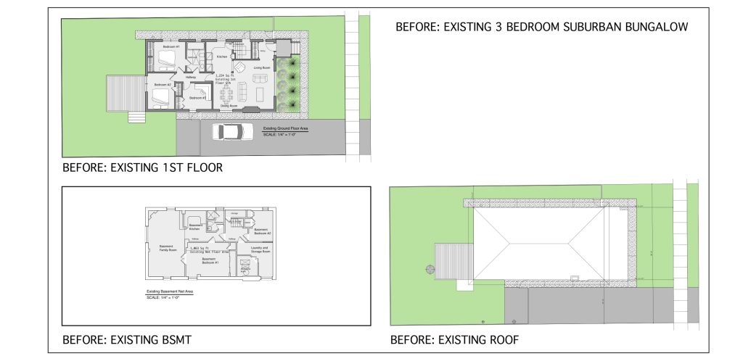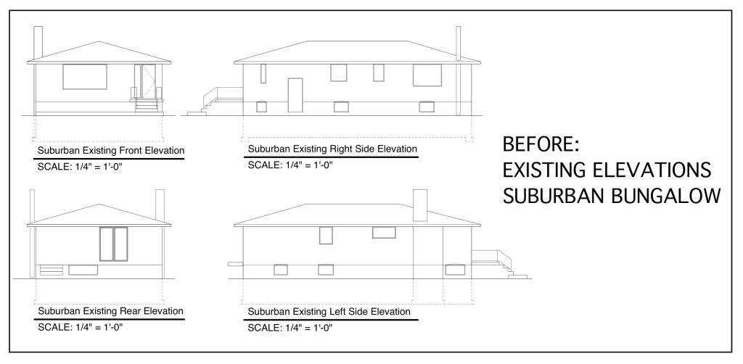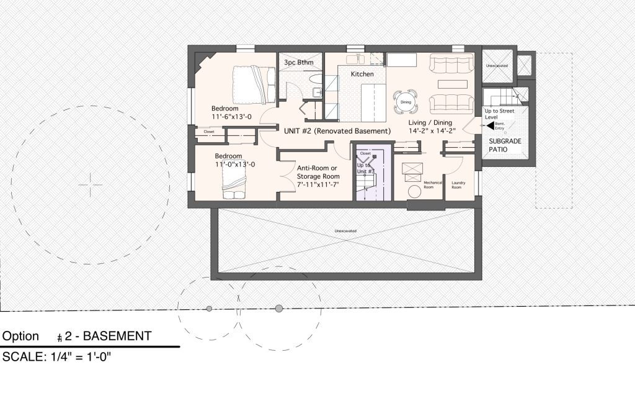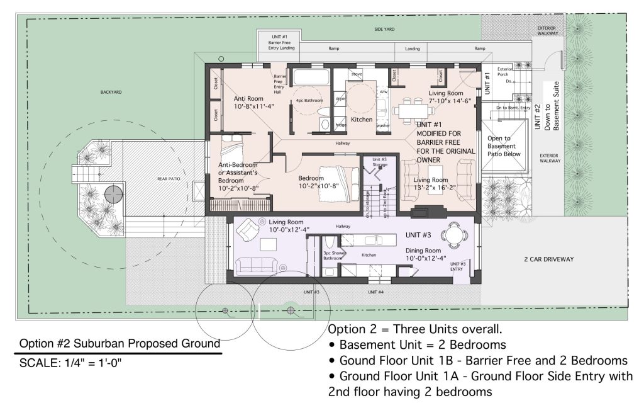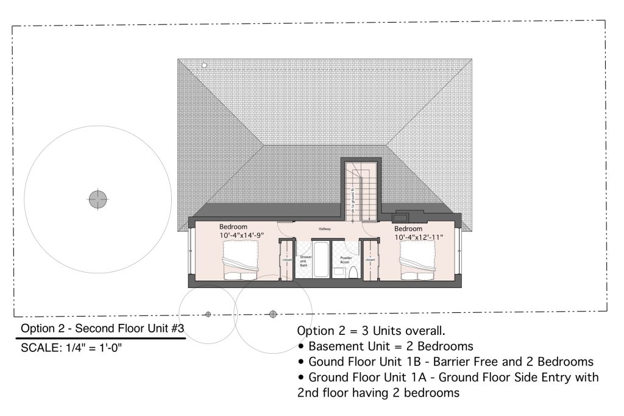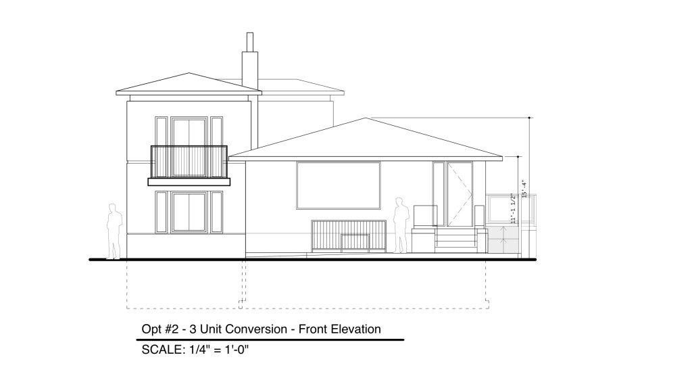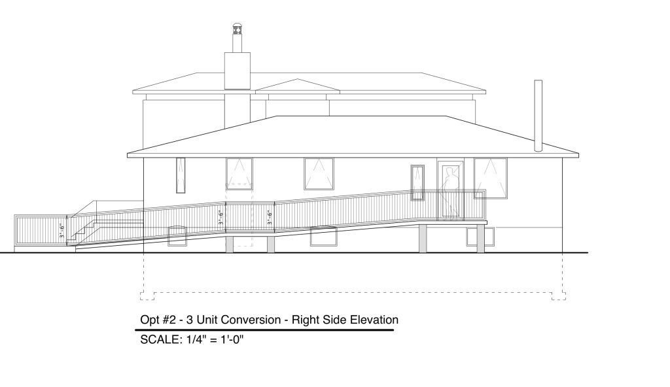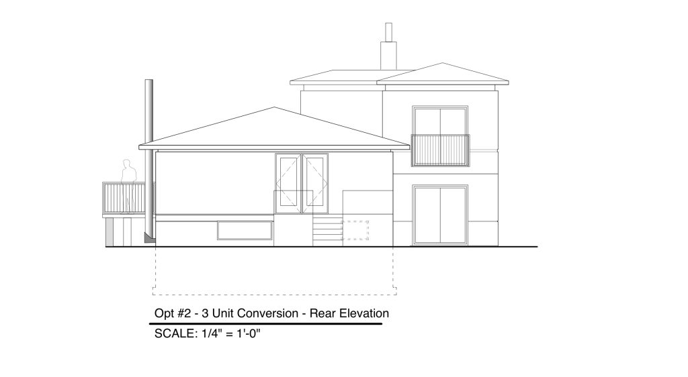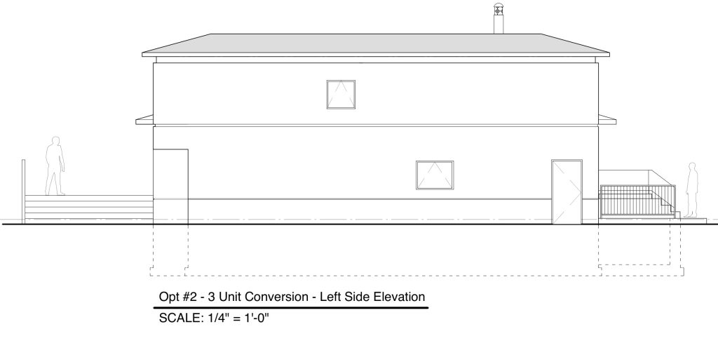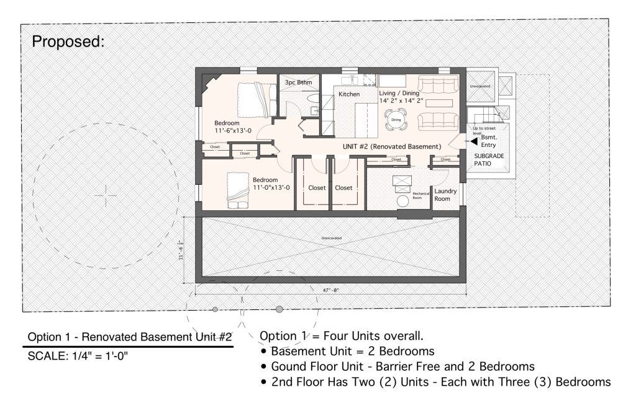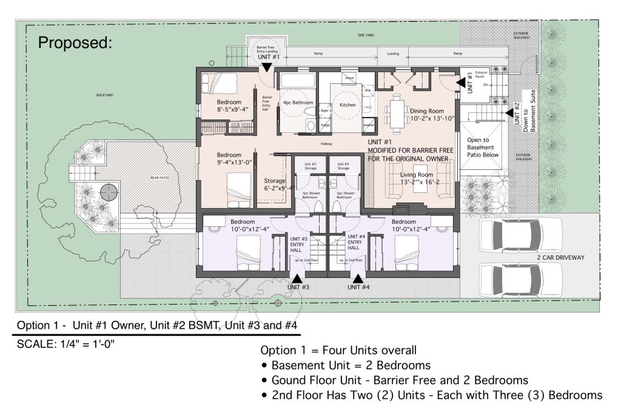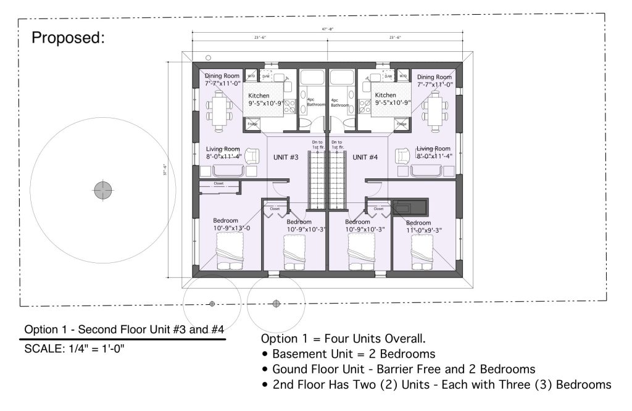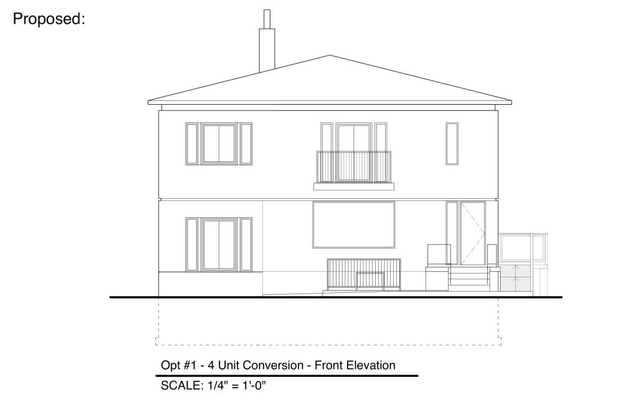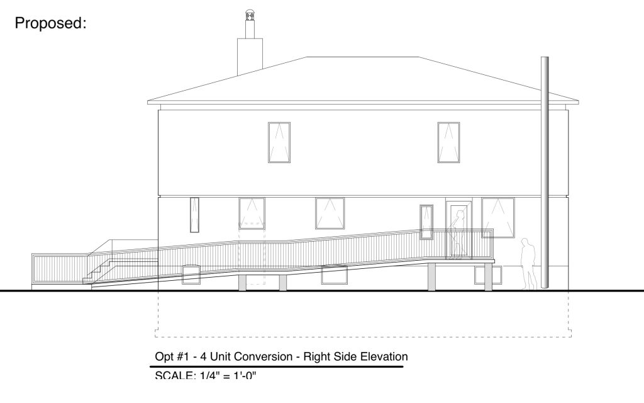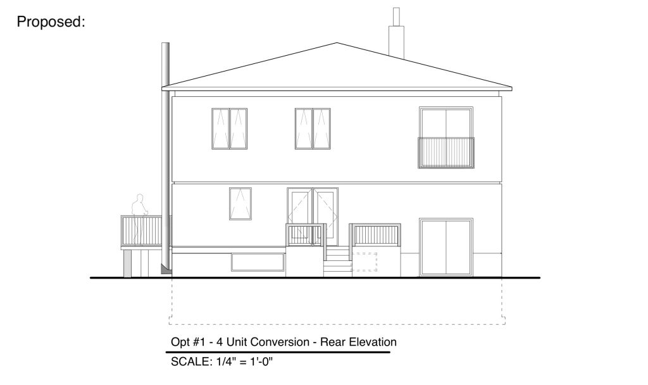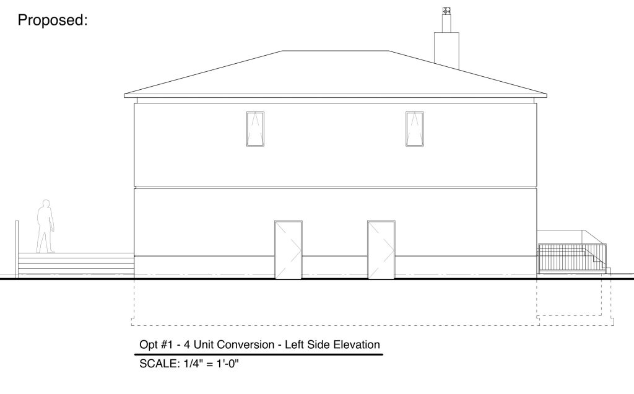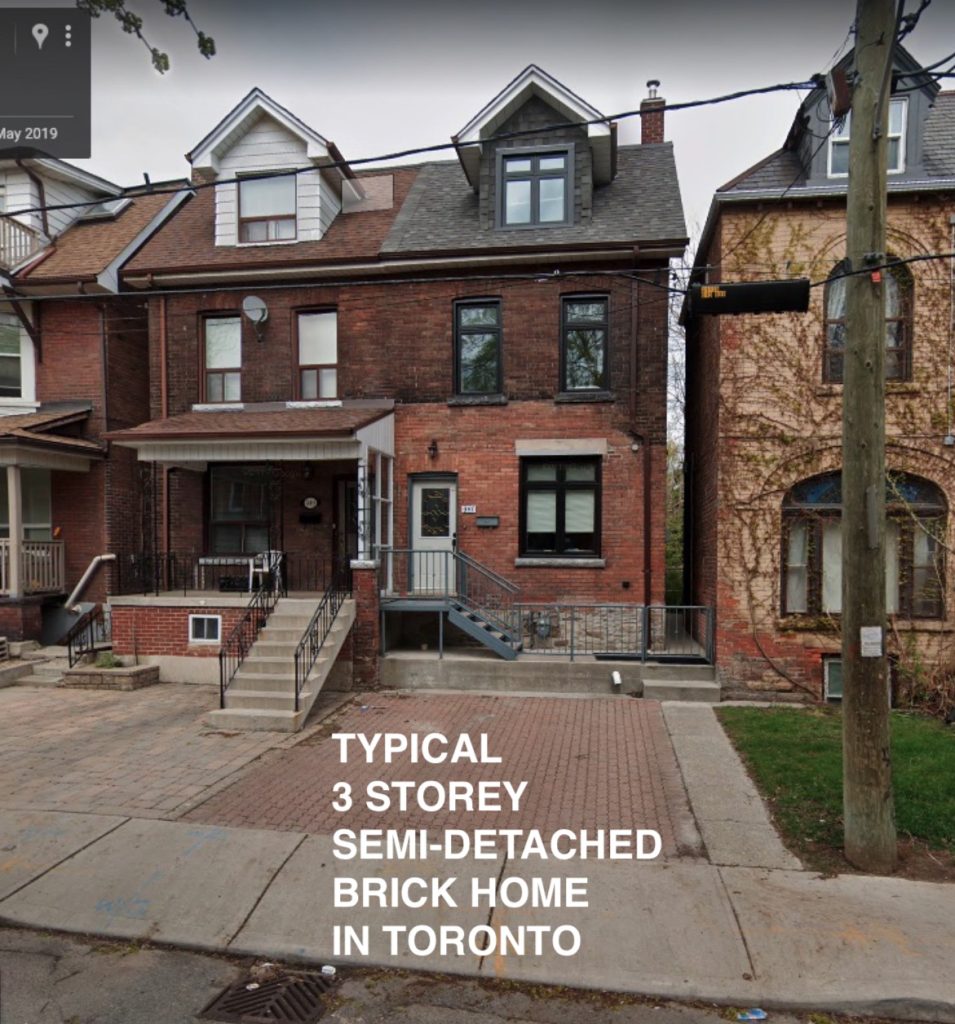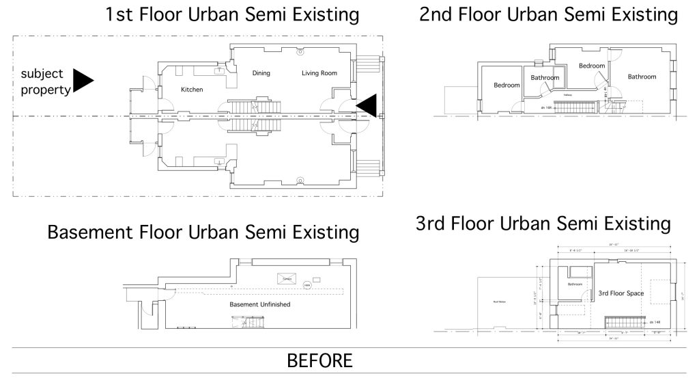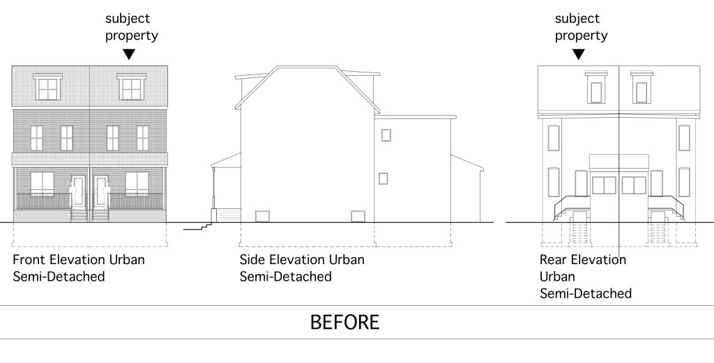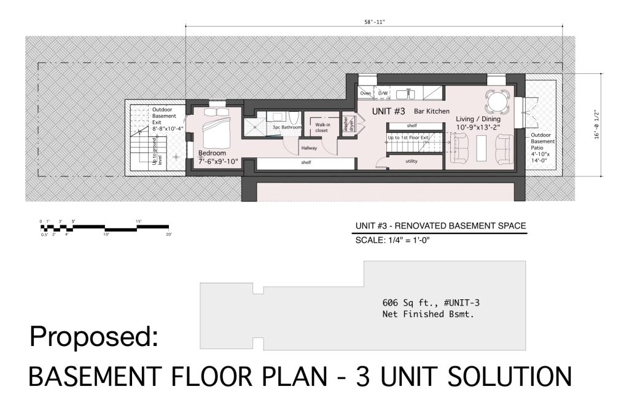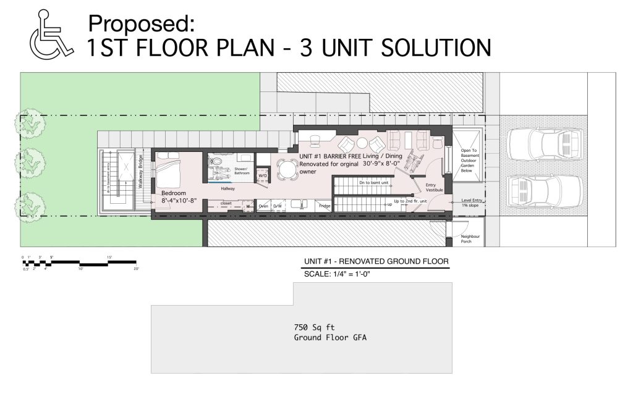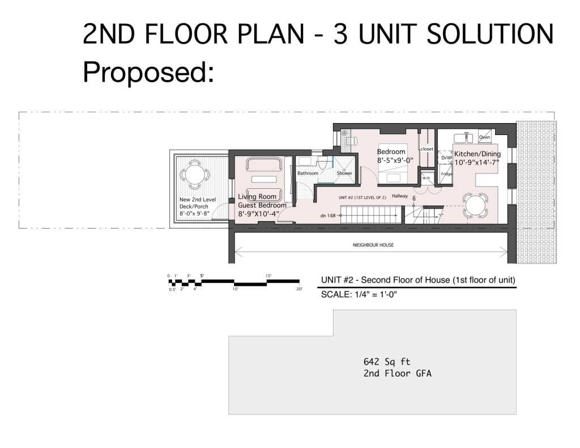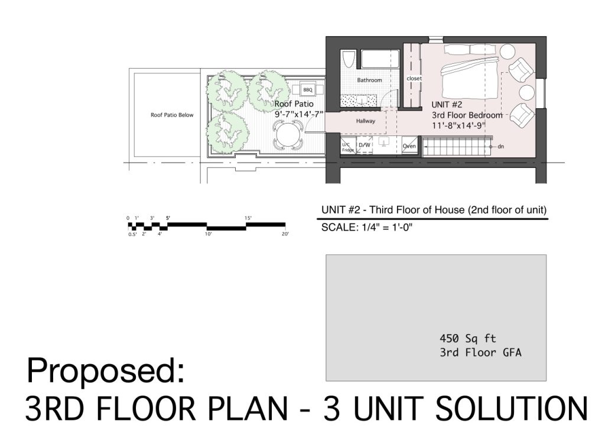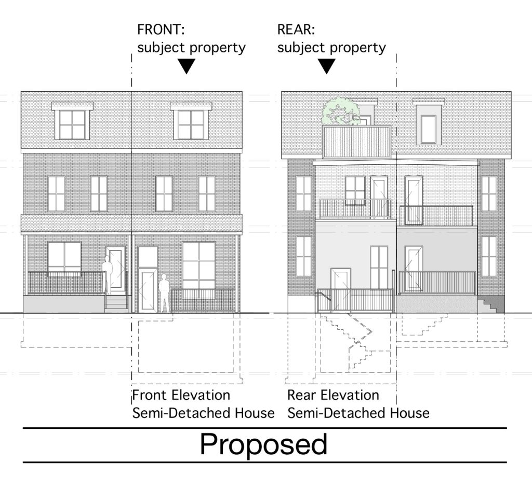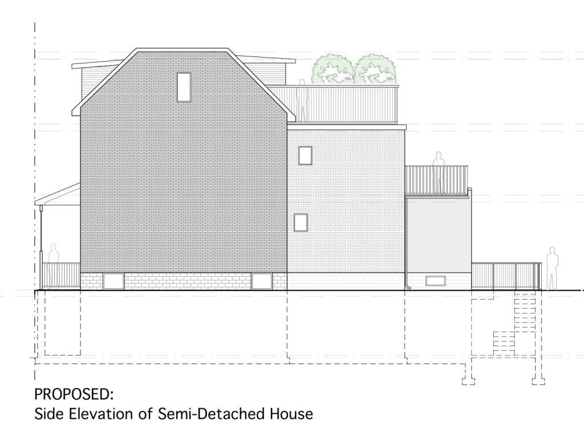
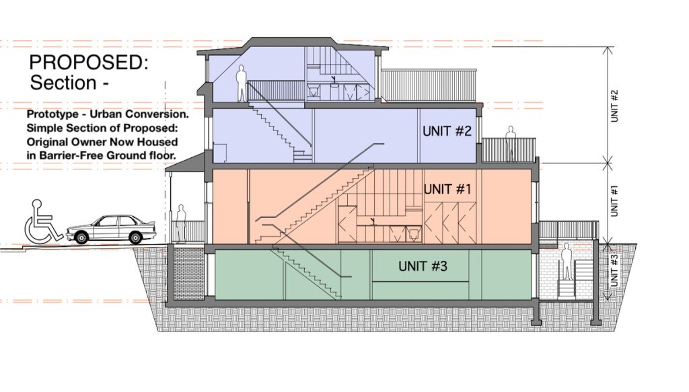
Subtitle: How a Reverse Mortgage can help you extend your time in your home, in your neighbourhood, and your community.
A simple definition of a reverse mortgage is; a homeowner who is at or near retirement or older and has considerable home equity, who can borrow against the value of their home and receive funds as a lump sum. It is a loan.
Said another way: How good design alterations to your home can adapt your space to accommodate aging better, safer, and more beautiful. Further, by adding well-designed spaces in or on your home, you can have caring people live near you, in their own units, while you generate income as well.
What could this solution look like? Please examine the two illustrated concepts presented.
The Suburban and the Urban Solution:
The Suburban concept takes a typical bungalow and we transform it to produce 3 or 4 multi-bedroom units. The owner’s unit is upgraded to be near ‘barrier free’, i.e., ‘Universal Design’ which means accessible bathrooms, kitchen, living, and bed areas redesigned to be ergonomically beneficial to older folks and also benefit everyone else.
The URBAN concept takes a typical semi-detached 3 storey, 100-year-old brick home in downtown Toronto and transforms this single-family home to accommodate 3 units. The owner remains with the 1st floor renovated to ‘Universal’ design standards. Part of this standard is a zero height threshold at grade. A ‘zero’ height threshold means NO stair is necessary to enter the home at grade. This is accomplished by lowering the ground floor joists and lowering the basement foundation through underpinning. Note, the basement will be full height at 8 feet high minimum. In addition, the 1st-floor interior height increases to approximately 11 to 12 feet high.
Of further significance is the introduction of a new internal vestibule at the front entry allowing for the option of convenient access from the basement unit if a live-in personal assistant should be part of the aging-in-place care strategy. The assistant can often be a relative or friend and or paid home-care assistant. … And of course, the basement unit can be rented out normally, i.e., not a relative or assistant.
Lastly, a helluva bonus feature that raises the rental value, overall asset value, and tenant safety, is the introduction of a sunken entry patio at the rear of the house and a sunken patio at the front of the house.
To my fellow Keyspire members and other investment-minded friends, here is how to proceed if you are interested in exploring these concepts.
Acknowledgments and Full Disclosure:
If you can’t find someone, let me recommend architect Daniel Karpinski PhD., O.A.A. ([email protected]), whom I have worked with and taught with. Daniel was very enthusiastic about these concepts illustrated here. We both have done such transformational projects in various forms and ways over the years and this particular series of concepts is a crystallization of actual applications whose time has come.
Having ‘skin-in-the-game‘.
I’ve recently had a double-hip replacement. Fortunately for me, I designed a new home and attached it to my original home on the property next to mine. That new home was designed with ‘universal design’ accessibility in mind. The home’s qualities included a zero height threshold, accessible bathroom, kitchen, and living areas all on the ground floor. The wonderful and lovely person I rent the home to, allowed me to stay there and assisted me in my rehabilitation after surgery. The hospital performing the surgery would have, In fact, sent me to Bridgepoint Health Hospital for 4 to 6 weeks if I had not had the accessibly designed house and a volunteer assistant.
The power of good and considered design allows me to age-in-place; more specifically, recover-in-place with grace.
Redeveloping our homes is not for everyone. For others, however, home-sharing by using the ‘Reverse Mortgage’ to fund the adaptive renovation may be a viable option. That adaptation will allow us to have people near us whom we share a coffee or a dinner with, share good company, share health updates and aid, alleviate potential loneliness, keep our assets in the family (a succession plan vehicle of sorts), create good financing options and ultimately, hopefully, contributes to our peace of mind as well as our mental health.
Finally and Quietly:
Have a talk with your family about the possibility of adapting your home. Give it good consideration. Talk with your financial expert.
Warm Regards,
Rohan Walters B.Arch., B.E.S.
Spaces By Rohan Inc., Architectural Storytelling

